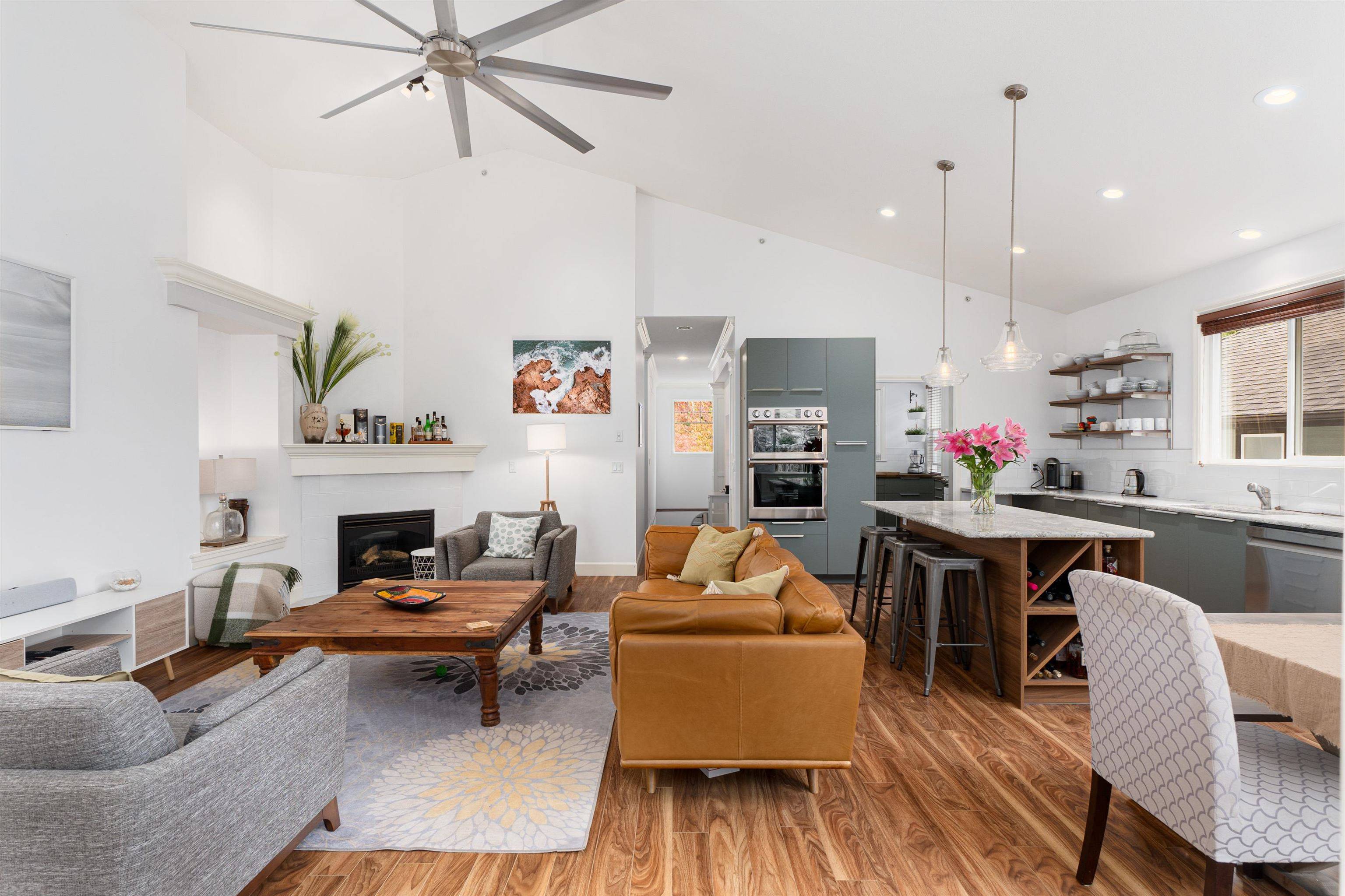13451 240 ST Maple Ridge, BC V4R 0A4
OPEN HOUSE
Sat Apr 12, 2:00pm - 4:00pm
Sun Apr 13, 2:00pm - 4:00pm
UPDATED:
Key Details
Property Type Single Family Home
Sub Type Single Family Residence
Listing Status Active
Purchase Type For Sale
Square Footage 3,017 sqft
Price per Sqft $543
MLS Listing ID R2987651
Bedrooms 6
Full Baths 3
HOA Y/N No
Year Built 2006
Lot Size 6,098 Sqft
Property Sub-Type Single Family Residence
Property Description
Location
Province BC
Community Silver Valley
Area Maple Ridge
Zoning RES
Rooms
Kitchen 3
Interior
Heating Baseboard, Forced Air
Cooling Central Air
Fireplaces Number 1
Fireplaces Type Gas
Exterior
Garage Spaces 2.0
Garage Description 2
Utilities Available Electricity Connected, Natural Gas Connected, Water Connected
View Y/N No
Roof Type Asphalt
Street Surface Paved
Porch Patio, Deck
Garage Yes
Building
Lot Description Greenbelt, Private, Rural Setting, Wooded
Story 2
Foundation Concrete Perimeter
Sewer Public Sewer, Sanitary Sewer, Storm Sewer
Water Public
Others
Ownership Freehold NonStrata




