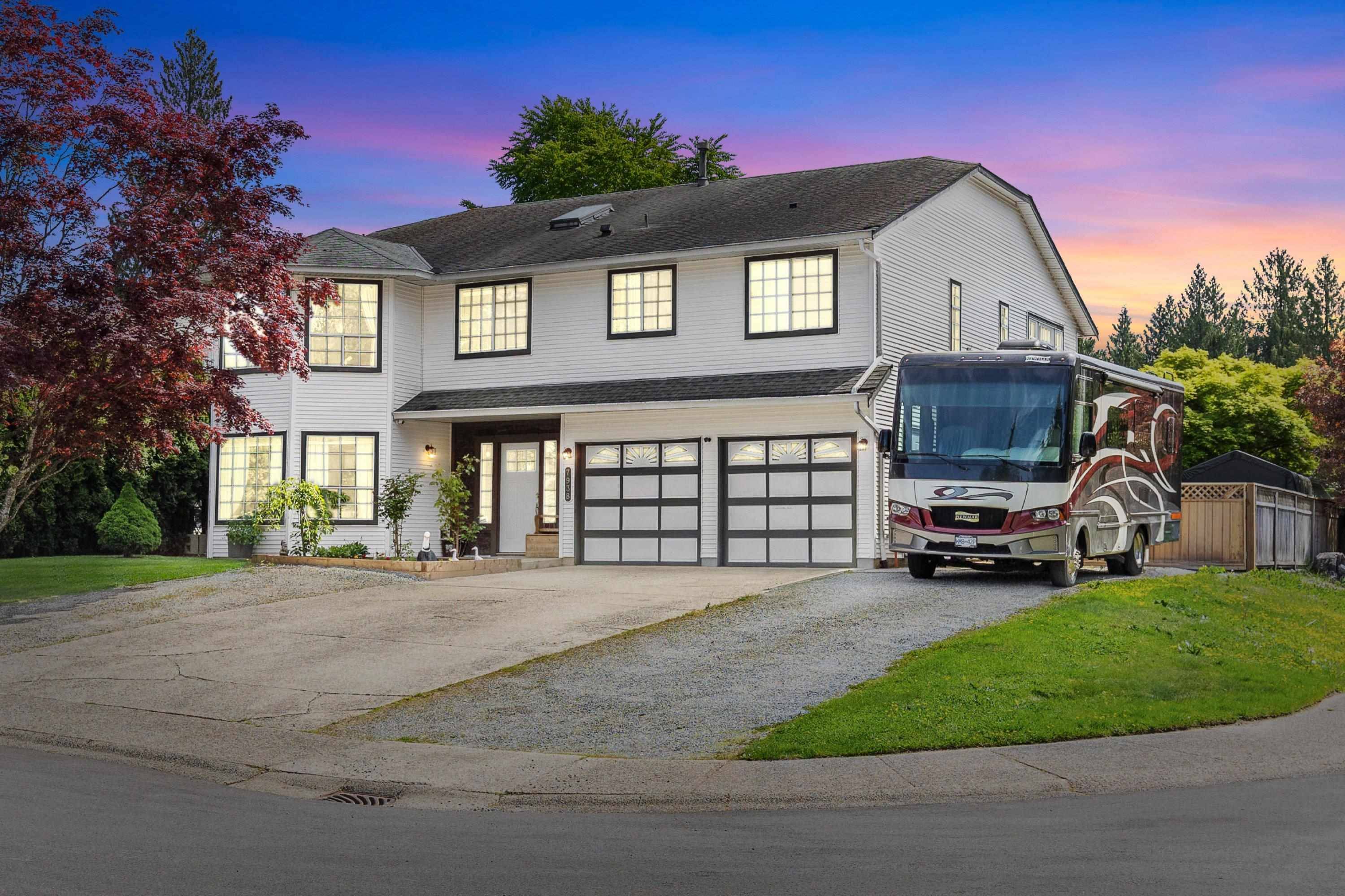7938 Finch TER Mission, BC V2V 6J8
OPEN HOUSE
Sat Jul 05, 3:00pm - 5:00pm
UPDATED:
Key Details
Property Type Single Family Home
Sub Type Single Family Residence
Listing Status Active
Purchase Type For Sale
Square Footage 3,088 sqft
Price per Sqft $396
MLS Listing ID R3022830
Style Basement Entry
Bedrooms 6
Full Baths 4
HOA Y/N No
Year Built 1991
Lot Size 7,405 Sqft
Property Sub-Type Single Family Residence
Property Description
Location
Province BC
Community Mission Bc
Area Mission
Zoning R558
Rooms
Kitchen 3
Interior
Interior Features Guest Suite, Storage, Pantry
Heating Forced Air, Natural Gas
Cooling Central Air, Air Conditioning
Flooring Laminate, Mixed, Carpet
Fireplaces Number 2
Fireplaces Type Gas
Equipment Swimming Pool Equip.
Appliance Washer/Dryer, Dishwasher, Refrigerator, Stove
Laundry In Unit
Exterior
Exterior Feature Balcony
Garage Spaces 2.0
Garage Description 2
Fence Fenced
Pool Outdoor Pool
Utilities Available Electricity Connected, Natural Gas Connected, Water Connected
View Y/N No
Roof Type Asphalt
Porch Patio, Deck
Total Parking Spaces 8
Garage Yes
Building
Lot Description Cul-De-Sac
Story 2
Foundation Concrete Perimeter
Sewer Community, Sanitary Sewer, Storm Sewer
Water Public
Others
Ownership Freehold NonStrata
Security Features Security System
Virtual Tour https://www.cotala.com/81813




