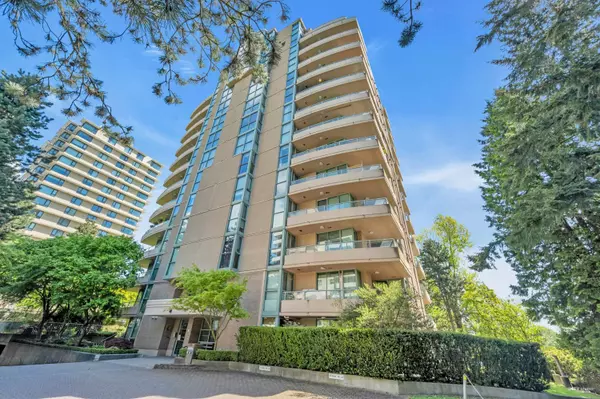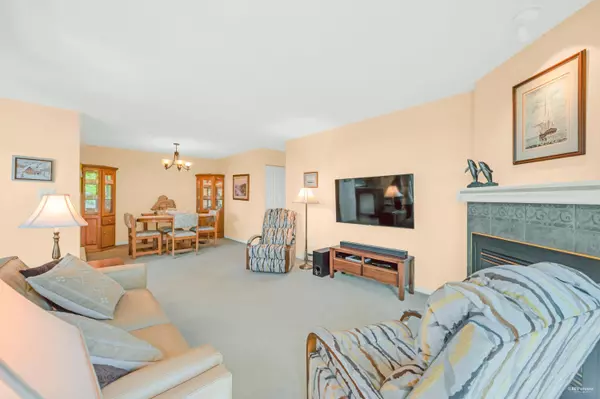For more information regarding the value of a property, please contact us for a free consultation.
7288 ACORN AVE #210 Burnaby, BC V5E 4H6
Want to know what your home might be worth? Contact us for a FREE valuation!

Our team is ready to help you sell your home for the highest possible price ASAP
Key Details
Sold Price $659,000
Property Type Condo
Sub Type Apartment/Condo
Listing Status Sold
Purchase Type For Sale
Square Footage 1,071 sqft
Price per Sqft $615
Subdivision Highgate
MLS Listing ID R2721356
Sold Date 12/13/22
Style Corner Unit
Bedrooms 2
Full Baths 2
Maintenance Fees $497
Abv Grd Liv Area 1,071
Total Fin. Sqft 1071
Year Built 1992
Annual Tax Amount $1,685
Tax Year 2022
Property Description
“The Dunhill” a FULLY RAIN SCREENED CONCRETE building by Boffo Properties. EXCELLENT LOCATION-walkable to restaurants, public transit, Highgate Village Shopping & Edmonds Skytrain. Spacious, quiet 2 bedroom, 2 bath corner unit,1071 sq ft, south-east facing with large wrap-around balcony overlooking lush gardens and Highland Park Line Trail. Taylor Park Elementary & Byrne Creek Secondary schools nearby. COMPLETELY RENOVATED-new kitchen cabinets, countertops, appliances, sinks, lighting & plumbing fixtures, gas fireplace, shower, toilets, large walk-in closet off master bdrm, fully tiled balcony. Freshly painted. LARGE INSUITE STORAGE ROOM & storage locker. INCLUDES DRAPERIES. Add''l parking avail at $30/mth. No pets. https://youtu.be/bOr6HO1GczQ Open house Dec 11 11am to 12pm
Location
Province BC
Community Highgate
Area Burnaby South
Building/Complex Name The Dunhill
Zoning CD
Rooms
Basement None
Kitchen 1
Separate Den/Office N
Interior
Interior Features ClthWsh/Dryr/Frdg/Stve/DW, Drapes/Window Coverings, Smoke Alarm
Heating Baseboard, Electric
Fireplaces Number 1
Fireplaces Type Gas - Natural
Heat Source Baseboard, Electric
Exterior
Exterior Feature Balcony(s)
Parking Features Garage; Underground
Garage Spaces 1.0
Amenities Available Bike Room, Elevator, Garden, In Suite Laundry, Storage
View Y/N Yes
View Garden
Roof Type Tar & Gravel
Total Parking Spaces 1
Building
Faces West
Story 1
Sewer City/Municipal
Water City/Municipal
Locker Yes
Unit Floor 210
Structure Type Concrete
Others
Restrictions Pets Not Allowed
Tax ID 017-351-413
Ownership Freehold Strata
Energy Description Baseboard,Electric
Read Less

Bought with eXp Realty
GET MORE INFORMATION




