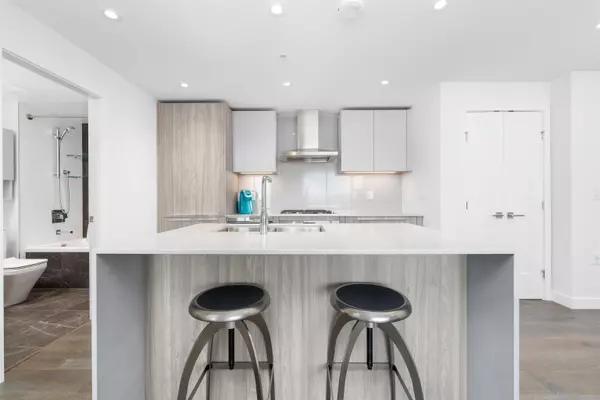For more information regarding the value of a property, please contact us for a free consultation.
6699 DUNBLANE AVE #3404 Burnaby, BC V5H 0J8
Want to know what your home might be worth? Contact us for a FREE valuation!

Our team is ready to help you sell your home for the highest possible price ASAP
Key Details
Sold Price $790,000
Property Type Condo
Sub Type Apartment/Condo
Listing Status Sold
Purchase Type For Sale
Square Footage 610 sqft
Price per Sqft $1,295
Subdivision Metrotown
MLS Listing ID R2748514
Sold Date 02/21/23
Style 1 Storey
Bedrooms 1
Full Baths 1
Maintenance Fees $337
Abv Grd Liv Area 610
Total Fin. Sqft 610
Rental Info 100
Year Built 2021
Annual Tax Amount $2,205
Tax Year 2022
Property Description
Executive Level(33-36) 1 Bedroom Plus Flex home in POLARIS at Metrotown! FULL SIZE High End Gourmet kitchen w/ WOLF 30" gas range top, oven & Hood Fan, SUBZERO Fridge, Quartz countertops & backsplash, Wide plank flooring throughout, Radiant in-floor heating in Bathroom, Air Conditioning, Custom cabinets in Flex, 9'' ceilings in all living areas & Large 278 Sq.Ft. East facing Balcony! Amenities include; Concierge, 10,000 sq.ft. courtyard, fitness centre, guest suite, games & meeting rooms, golf simulator, & a party social lounge with outdoor BBQ and dining terrace. Close walking distance to Metrotown & Royal Oak Skytrain stations. Steps to shopping, dining, & entertainment! NO GST!!! Home comes w/ 1 Parking, 1 Storage is pet and rental friendly.
Location
Province BC
Community Metrotown
Area Burnaby South
Building/Complex Name Polaris
Zoning CD
Rooms
Basement None
Kitchen 1
Separate Den/Office N
Interior
Interior Features Air Conditioning, ClthWsh/Dryr/Frdg/Stve/DW, Drapes/Window Coverings, Intercom, Microwave, Oven - Built In, Windows - Thermo
Heating Forced Air, Geothermal, Radiant
Fireplaces Type None
Heat Source Forced Air, Geothermal, Radiant
Exterior
Exterior Feature Balcony(s)
Parking Features Garage; Single
Garage Spaces 1.0
Amenities Available Air Cond./Central, Club House, Exercise Centre, Garden, In Suite Laundry, Playground, Recreation Center, Concierge
View Y/N Yes
View Panoramic East/South/North
Roof Type Other
Total Parking Spaces 1
Building
Faces East
Story 1
Sewer City/Municipal
Water City/Municipal
Locker Yes
Unit Floor 3404
Structure Type Concrete
Others
Restrictions Pets Allowed w/Rest.
Tax ID 031-531-733
Ownership Freehold Strata
Energy Description Forced Air,Geothermal,Radiant
Pets Allowed 2
Read Less

Bought with LeHomes Realty
GET MORE INFORMATION




