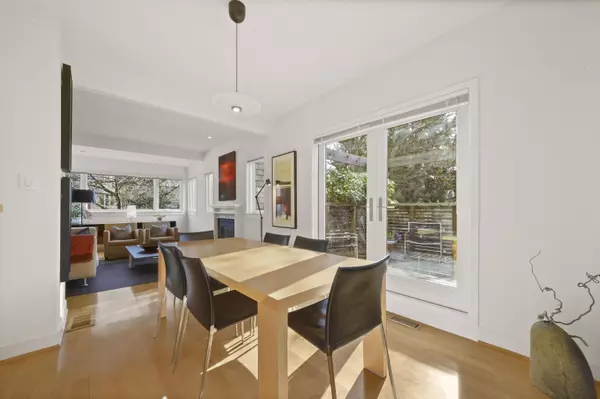For more information regarding the value of a property, please contact us for a free consultation.
2343 YEW ST Vancouver, BC V6K 3H1
Want to know what your home might be worth? Contact us for a FREE valuation!

Our team is ready to help you sell your home for the highest possible price ASAP
Key Details
Sold Price $2,125,000
Property Type Single Family Home
Sub Type House/Single Family
Listing Status Sold
Purchase Type For Sale
Square Footage 1,866 sqft
Price per Sqft $1,138
Subdivision Kitsilano
MLS Listing ID R2756009
Sold Date 03/12/23
Style 2 Storey w/Bsmt.
Bedrooms 3
Full Baths 1
Half Baths 1
Abv Grd Liv Area 646
Total Fin. Sqft 1866
Year Built 1910
Annual Tax Amount $7,399
Tax Year 2022
Lot Size 2,000 Sqft
Acres 0.05
Property Description
Lovely character home on a corner lot in desirable Kitsilano with extensive updates completed over the years. This home features 3 beds upstairs with lots of windows and skylights to let the natural light stream in and 2 baths- one full bath upstairs and a powder room on the main level. Modern, open-concept living & dining area with french doors to the sunny, South-facing deck. Updated kitchen with stainless steel appliances with pass-through to the dining room. If you need storage, you got it! The entire lower level is used for well-organized storage & opens to the carport for easy access w/your outdoor gear. Upgrades to the home include new windows & french doors, furnace with a heat pump for heat and a/c & an air filtration system. The location can''t be beat!
Location
Province BC
Community Kitsilano
Area Vancouver West
Zoning RM-4
Rooms
Other Rooms Storage
Basement Partly Finished
Kitchen 1
Separate Den/Office N
Interior
Interior Features Air Conditioning, ClthWsh/Dryr/Frdg/Stve/DW
Heating Forced Air, Heat Pump
Fireplaces Number 1
Fireplaces Type Wood
Heat Source Forced Air, Heat Pump
Exterior
Exterior Feature Fenced Yard, Patio(s) & Deck(s)
Parking Features Carport; Single
Garage Spaces 1.0
Amenities Available Air Cond./Central, Garden, In Suite Laundry, Storage
Roof Type Asphalt
Lot Frontage 40.0
Lot Depth 50.0
Total Parking Spaces 1
Building
Story 3
Sewer City/Municipal
Water City/Municipal
Structure Type Frame - Wood
Others
Tax ID 013-961-136
Ownership Freehold NonStrata
Energy Description Forced Air,Heat Pump
Read Less

Bought with Rennie & Associates Realty Ltd.
GET MORE INFORMATION




