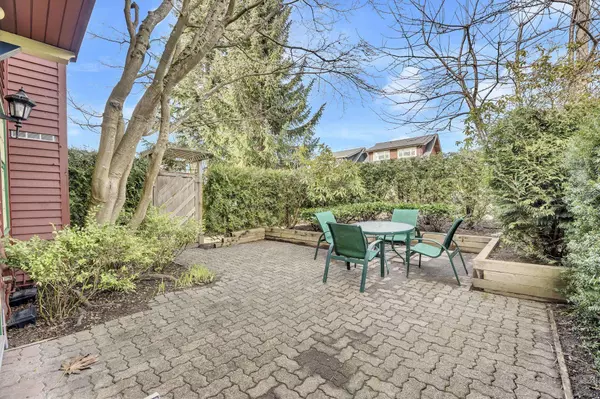For more information regarding the value of a property, please contact us for a free consultation.
3210 W 7TH AVE Vancouver, BC V6K 2A2
Want to know what your home might be worth? Contact us for a FREE valuation!

Our team is ready to help you sell your home for the highest possible price ASAP
Key Details
Sold Price $2,090,000
Property Type Multi-Family
Sub Type 1/2 Duplex
Listing Status Sold
Purchase Type For Sale
Square Footage 1,547 sqft
Price per Sqft $1,351
Subdivision Kitsilano
MLS Listing ID R2758193
Sold Date 03/14/23
Style 3 Storey
Bedrooms 3
Full Baths 2
Half Baths 1
Abv Grd Liv Area 575
Total Fin. Sqft 1547
Year Built 1982
Annual Tax Amount $5,590
Tax Year 2022
Lot Size 3,634 Sqft
Acres 0.08
Property Description
PRIME KITSILANO FRONT ½ DUPLEX near 7th & Trutch St. Feels like a house featuring spacious living and dining rooms with French doors opening to a private landscaped GARDEN PATIO. Updated kitchen presents gas stove, newer appliances plus ample storage. Guest bath on the main floor. Second floor offers 2 bedrooms, 5-piece bath with double sinks, walk-in shower & soaker tub. Newer Miele washer & dryer conveniently located up. Ideal 3rd floor provides large family room or easily a primary bedroom with 3-piece ensuite & gas fireplace. Architect designed with permits this space with dormer windows brings in lots of light and offers rough-in plumbing for a wine fridge or coffee bar. Value the single detached garage with this well-maintained home.
Location
Province BC
Community Kitsilano
Area Vancouver West
Zoning RT-7
Rooms
Basement Crawl
Kitchen 1
Separate Den/Office N
Interior
Interior Features Clothes Washer/Dryer, Dishwasher, Drapes/Window Coverings, Microwave, Refrigerator, Satellite Dish, Security System, Sprinkler - Fire, Stove, Vacuum - Built In
Heating Baseboard, Electric, Natural Gas
Fireplaces Number 2
Fireplaces Type Gas - Natural
Heat Source Baseboard, Electric, Natural Gas
Exterior
Exterior Feature Patio(s)
Parking Features Garage; Single
Garage Spaces 1.0
Garage Description 19'3 x 8'8"
Amenities Available Garden, In Suite Laundry
Roof Type Asphalt
Lot Frontage 32.98
Lot Depth 110.2
Total Parking Spaces 1
Building
Faces North
Story 3
Water City/Municipal
Locker No
Structure Type Frame - Wood
Others
Restrictions No Restrictions
Tax ID 006-359-485
Ownership Freehold Strata
Energy Description Baseboard,Electric,Natural Gas
Read Less

Bought with Sutton Group-West Coast Realty
GET MORE INFORMATION




