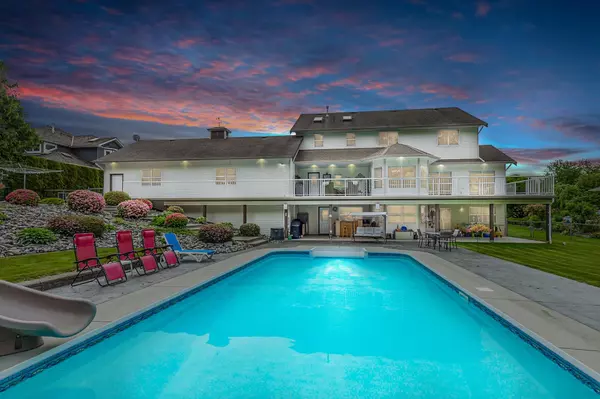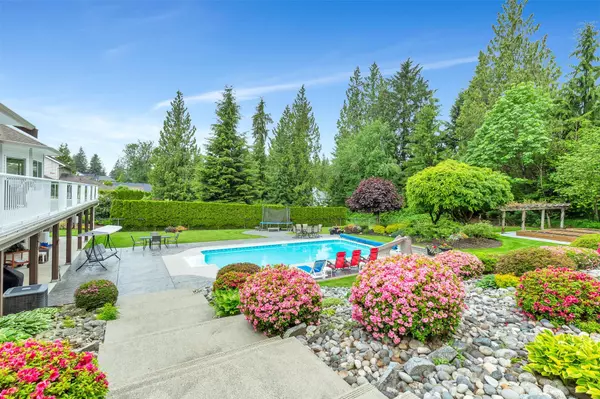For more information regarding the value of a property, please contact us for a free consultation.
31523 MCFALL TER Mission, BC V4S 1E3
Want to know what your home might be worth? Contact us for a FREE valuation!

Our team is ready to help you sell your home for the highest possible price ASAP
Key Details
Sold Price $2,200,000
Property Type Single Family Home
Sub Type House/Single Family
Listing Status Sold
Purchase Type For Sale
Square Footage 4,843 sqft
Price per Sqft $454
Subdivision Mission Bc
MLS Listing ID R2747520
Sold Date 03/02/23
Style 2 Storey w/Bsmt.
Bedrooms 5
Full Baths 4
Abv Grd Liv Area 1,740
Total Fin. Sqft 4843
Year Built 1997
Annual Tax Amount $6,579
Tax Year 2022
Lot Size 0.889 Acres
Acres 0.89
Property Description
Premier location, across from Mission Golf & Country Club. Walk to Mission Sports Park & minutes to amenities. Picturesque tree-lined cul de sac. Country estate situated on a .88 acre lot. 5,000 SF beauty custom built by master craftsman, Lindsay Hickmott. First time this lovingly maintained home has been offered for sale. Well laid out main floor with nicely updated kitchen & hardwood flooring. Large kitchen opens to dining area & family room. Formal living room. Generous size home office with separate entrance. 4 big bedrooms upstairs. Fully finished walk-out basement, great for entertaining. Ultimate totally private backyard, fenced & features a heated in-ground SWIMMING POOL! Custom-built vegetable boxes with irrigation. Loads of area for entertaining. 43''x 25'' SF GARAGE.
Location
Province BC
Community Mission Bc
Area Mission
Zoning S20
Rooms
Other Rooms Laundry
Basement Full, Fully Finished
Kitchen 1
Separate Den/Office Y
Interior
Interior Features Air Conditioning, ClthWsh/Dryr/Frdg/Stve/DW, Storage Shed, Swimming Pool Equip.
Heating Forced Air, Natural Gas
Fireplaces Number 3
Fireplaces Type Natural Gas
Heat Source Forced Air, Natural Gas
Exterior
Exterior Feature Fenced Yard, Patio(s)
Parking Features Garage; Triple, RV Parking Avail.
Garage Spaces 4.0
Garage Description 42'11x24'11
Amenities Available Air Cond./Central, Pool; Outdoor
Roof Type Asphalt
Lot Frontage 129.0
Lot Depth 300.0
Total Parking Spaces 8
Building
Story 3
Sewer Septic
Water City/Municipal
Structure Type Frame - Wood
Others
Tax ID 023-334-649
Ownership Freehold NonStrata
Energy Description Forced Air,Natural Gas
Read Less

Bought with Fraser Property Management Realty Services Ltd.
GET MORE INFORMATION




