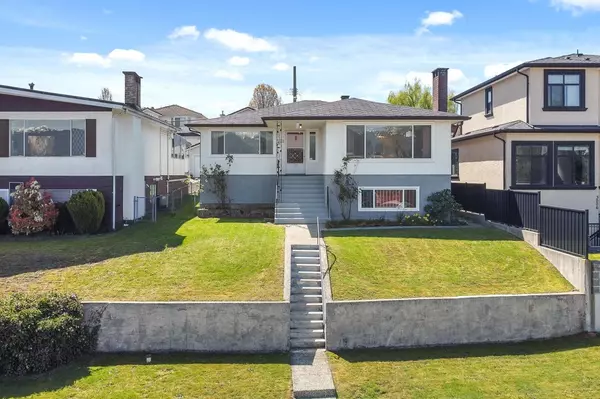For more information regarding the value of a property, please contact us for a free consultation.
3012 E 15TH AVE Vancouver, BC V5M 2K9
Want to know what your home might be worth? Contact us for a FREE valuation!

Our team is ready to help you sell your home for the highest possible price ASAP
Key Details
Sold Price $2,185,000
Property Type Single Family Home
Sub Type House/Single Family
Listing Status Sold
Purchase Type For Sale
Square Footage 2,870 sqft
Price per Sqft $761
Subdivision Renfrew Heights
MLS Listing ID R2774031
Sold Date 05/09/23
Style 2 Storey,Rancher/Bungalow w/Bsmt.
Bedrooms 5
Full Baths 2
Abv Grd Liv Area 1,472
Total Fin. Sqft 2870
Year Built 1936
Annual Tax Amount $6,831
Tax Year 2022
Lot Size 4,620 Sqft
Acres 0.11
Property Description
Come home to this BRIGHT & CHARMING home with PANORAMIC VIEWS OF THE MOUNTAINS. Situated on a wide 45' lot, this home offers a SPACIOUS LAYOUT with 2,870sqft of living space on two levels. The MAIN LEVEL features an abundance of natural light, open concept living & dining area, REFINISHED HARDWOOD FLOORS throughout, cozy fireplace and three large bedrooms. DOWNSTAIRS features full height ceilings 8'1” & offers potential for a one or two bedroom suite with large living area, kitchen, bath & separate entry. Enjoy a SUNNY SOUTH FACING BACKYARD, with a garage and two-car parking pad. IDEAL LOCATION - steps to Renfrew SKYTRAIN STATION, Shopping, Schools, Parks & Community Centres. Easy access into the city & HWY 1. Accepted Offer - HBRP until Fri May 12
Location
Province BC
Community Renfrew Heights
Area Vancouver East
Building/Complex Name Renfrew Heights
Zoning RS-1
Rooms
Other Rooms Living Room
Basement Fully Finished, Separate Entry
Kitchen 2
Separate Den/Office N
Interior
Heating Forced Air
Fireplaces Number 2
Fireplaces Type Electric, Wood
Heat Source Forced Air
Exterior
Exterior Feature Balcny(s) Patio(s) Dck(s), Fenced Yard
Parking Features Garage; Single, Open
Garage Spaces 1.0
View Y/N Yes
View Mountain View
Roof Type Asphalt
Lot Frontage 45.0
Lot Depth 101.0
Total Parking Spaces 3
Building
Story 2
Sewer City/Municipal
Water City/Municipal
Structure Type Frame - Wood
Others
Tax ID 006-810-314
Ownership Freehold NonStrata
Energy Description Forced Air
Read Less

Bought with Oakwyn Realty Ltd.



