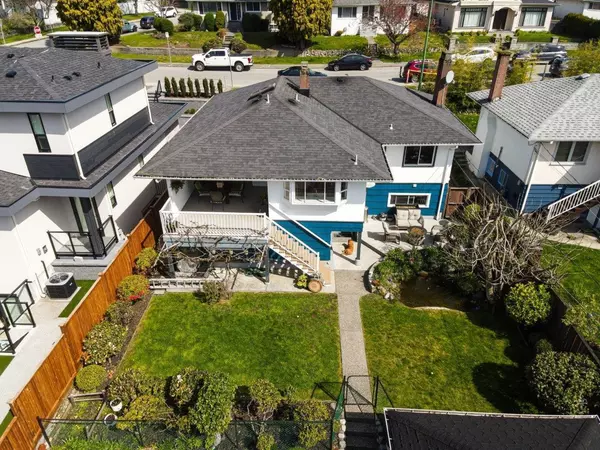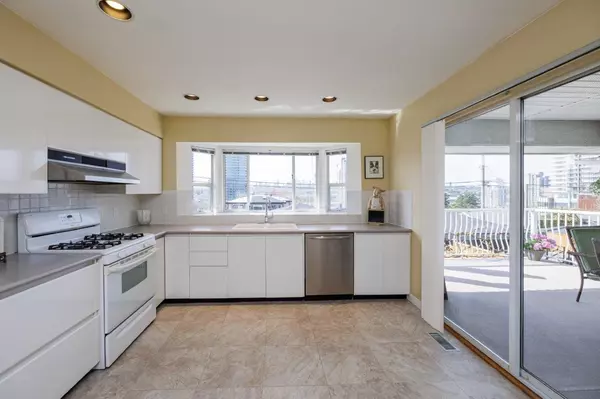For more information regarding the value of a property, please contact us for a free consultation.
4724 BRENTLAWN DR Burnaby, BC V5C 3V5
Want to know what your home might be worth? Contact us for a FREE valuation!

Our team is ready to help you sell your home for the highest possible price ASAP
Key Details
Sold Price $1,991,000
Property Type Single Family Home
Sub Type House/Single Family
Listing Status Sold
Purchase Type For Sale
Square Footage 2,250 sqft
Price per Sqft $884
Subdivision Brentwood Park
MLS Listing ID R2772653
Sold Date 05/14/23
Style 2 Storey
Bedrooms 5
Full Baths 2
Abv Grd Liv Area 1,228
Total Fin. Sqft 2250
Year Built 1953
Annual Tax Amount $5,192
Tax Year 2022
Lot Size 6,222 Sqft
Acres 0.14
Property Description
Welcome to your new dream home! This stunning property is located in the highly sought-after Brentwood neighborhood in Burnaby, just minutes away from local shopping, dining, transit and entertainment options. The home features a great floor plan with plenty of natural light, perfect for entertaining guests or relaxing with family. The living room boasts a fireplace and beautiful hardwood floors that flow throughout the main level. The kitchen offers expansive views to the South and you''ll love hosting dinner parties in the formal dining room. There are three bedrooms on the main floor. Outside, you''ll enjoy the beautifully landscaped yard with a large deck perfect for summer barbecues. Downstairs is a one bedroom self contained suite.
Location
Province BC
Community Brentwood Park
Area Burnaby North
Zoning R-10
Rooms
Other Rooms Bedroom
Basement Fully Finished
Kitchen 2
Separate Den/Office N
Interior
Interior Features ClthWsh/Dryr/Frdg/Stve/DW, Drapes/Window Coverings
Heating Natural Gas
Fireplaces Number 2
Fireplaces Type Wood
Heat Source Natural Gas
Exterior
Exterior Feature Sundeck(s)
Parking Features Carport; Multiple
Garage Spaces 1.0
Garage Description 13'5 x 21'3
Amenities Available Garden, In Suite Laundry, Storage
View Y/N Yes
View City
Roof Type Asphalt
Lot Frontage 51.0
Lot Depth 122.0
Total Parking Spaces 4
Building
Story 2
Sewer City/Municipal
Water City/Municipal
Structure Type Frame - Wood
Others
Tax ID 009-855-998
Ownership Freehold NonStrata
Energy Description Natural Gas
Read Less

Bought with RE/MAX Crest Realty



