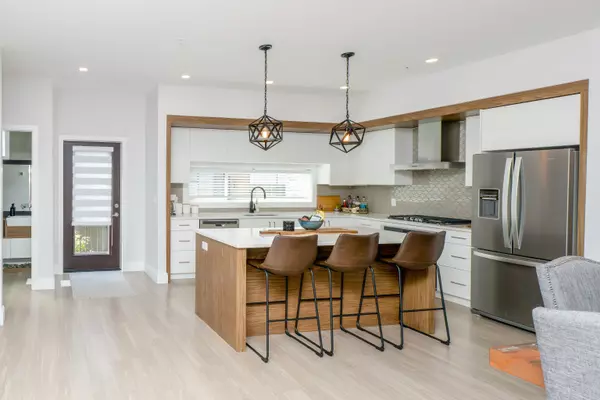For more information regarding the value of a property, please contact us for a free consultation.
33209 CHERRY AVE #42 Mission, BC V2V 0G8
Want to know what your home might be worth? Contact us for a FREE valuation!

Our team is ready to help you sell your home for the highest possible price ASAP
Key Details
Sold Price $850,000
Property Type Townhouse
Sub Type Townhouse
Listing Status Sold
Purchase Type For Sale
Square Footage 2,328 sqft
Price per Sqft $365
Subdivision Mission Bc
MLS Listing ID R2778184
Sold Date 05/22/23
Style 2 Storey w/Bsmt.
Bedrooms 4
Full Baths 3
Half Baths 1
Maintenance Fees $277
Abv Grd Liv Area 913
Total Fin. Sqft 2328
Year Built 2019
Annual Tax Amount $2,924
Tax Year 2022
Property Description
This contemporary West Coast-inspired gem awaits in the highly sought-after 58 on Cherry complex. Prepare to be enchanted by the seamless design, as the open concept layout effortlessly connects the entertainers great room with 9'' ceilings and a kitchen that is a culinary haven. Featuring stainless steel appliances, quartz countertops, gas stove, large island and more! Retreat to the lavish master bedroom, offering a large walk-in closet and spa like en-suite. Followed by two more large bedrooms and a den. All of this topped of with the comfort of central air conditioning, just in time for these hot summer days. Conveniently located close to transit, parks, and an elementary school. Book your showing today.
Location
Province BC
Community Mission Bc
Area Mission
Building/Complex Name 58 On Cherry Hill
Zoning MT-52
Rooms
Other Rooms Laundry
Basement Fully Finished
Kitchen 1
Separate Den/Office N
Interior
Interior Features Air Conditioning, ClthWsh/Dryr/Frdg/Stve/DW, Drapes/Window Coverings
Heating Forced Air, Natural Gas
Fireplaces Number 1
Fireplaces Type Gas - Natural
Heat Source Forced Air, Natural Gas
Exterior
Exterior Feature Fenced Yard, Patio(s) & Deck(s)
Parking Features Garage; Double
Garage Spaces 2.0
Amenities Available Club House, In Suite Laundry, Playground
View Y/N No
Roof Type Asphalt
Total Parking Spaces 2
Building
Story 3
Sewer City/Municipal
Water City/Municipal
Locker No
Unit Floor 42
Structure Type Frame - Wood
Others
Restrictions Pets Allowed w/Rest.,Rentals Allowed
Tax ID 030-795-168
Ownership Freehold Strata
Energy Description Forced Air,Natural Gas
Pets Allowed 2
Read Less

Bought with Royal LePage - Brookside Realty
GET MORE INFORMATION




