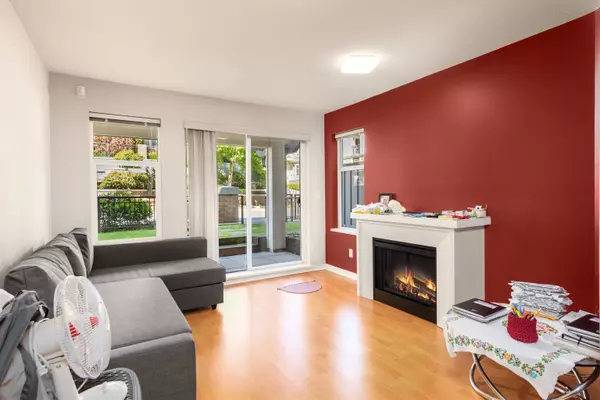For more information regarding the value of a property, please contact us for a free consultation.
4788 BRENTWOOD DR #113 Burnaby, BC V5C 0C5
Want to know what your home might be worth? Contact us for a FREE valuation!

Our team is ready to help you sell your home for the highest possible price ASAP
Key Details
Sold Price $740,000
Property Type Condo
Sub Type Apartment/Condo
Listing Status Sold
Purchase Type For Sale
Square Footage 812 sqft
Price per Sqft $911
Subdivision Brentwood Park
MLS Listing ID R2780783
Sold Date 05/29/23
Style Ground Level Unit,Inside Unit
Bedrooms 2
Full Baths 2
Maintenance Fees $390
Abv Grd Liv Area 812
Total Fin. Sqft 812
Rental Info 100
Year Built 2008
Annual Tax Amount $1,744
Tax Year 2022
Property Description
Welcome to this desirable unit in the heart of Burnaby! This home offers a perfect blend of comfort, convenience & outdoor living. With 2 beds/2 baths, ground floor access & a spacious patio, it''s an ideal place to call home. You''ll find an inviting living space with an open concept layout that seamlessly connects the living, dining & kitchen areas. Large windows flood the room with natural light, creating a warm & inviting atmosphere. The primary bed is a comfortable retreat with a spacious closet & en-suite bath. The expansive private patio oasis is a highlight of this ground floor unit, providing a delightful extension of your living space. Easy access to Brentwood, restaurants, parks, schools, HWY1 & SkyTrain. Schedule your viewing & envision the wonderful lifestyle that awaits you!
Location
Province BC
Community Brentwood Park
Area Burnaby North
Building/Complex Name JACKSON HOUSE
Zoning RM5
Rooms
Basement None
Kitchen 1
Separate Den/Office N
Interior
Interior Features ClthWsh/Dryr/Frdg/Stve/DW
Heating Baseboard, Electric
Fireplaces Number 1
Fireplaces Type Electric
Heat Source Baseboard, Electric
Exterior
Exterior Feature Patio(s)
Parking Features Garage; Underground, Visitor Parking
Garage Spaces 1.0
Amenities Available Elevator, In Suite Laundry, Playground, Storage
Roof Type Asphalt,Torch-On
Total Parking Spaces 1
Building
Story 1
Sewer City/Municipal
Water City/Municipal
Locker Yes
Unit Floor 113
Structure Type Frame - Wood
Others
Restrictions Pets Allowed w/Rest.,Rentals Allwd w/Restrctns
Tax ID 027-679-195
Ownership Freehold Strata
Energy Description Baseboard,Electric
Pets Allowed 2
Read Less

Bought with eXp Realty



