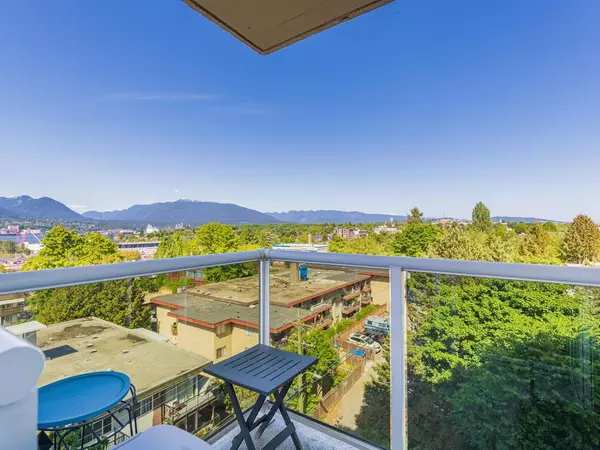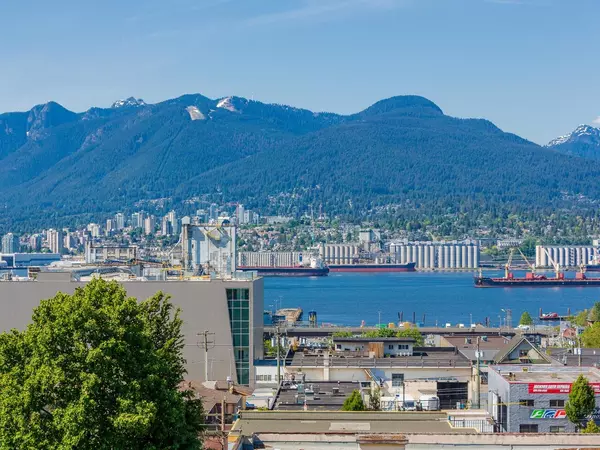For more information regarding the value of a property, please contact us for a free consultation.
1833 FRANCES ST #806 Vancouver, BC V5L 1Z8
Want to know what your home might be worth? Contact us for a FREE valuation!

Our team is ready to help you sell your home for the highest possible price ASAP
Key Details
Sold Price $851,000
Property Type Condo
Sub Type Apartment/Condo
Listing Status Sold
Purchase Type For Sale
Square Footage 918 sqft
Price per Sqft $927
Subdivision Hastings
MLS Listing ID R2785043
Sold Date 06/12/23
Style Corner Unit,Upper Unit
Bedrooms 2
Full Baths 2
Maintenance Fees $433
Abv Grd Liv Area 918
Total Fin. Sqft 918
Year Built 1991
Annual Tax Amount $2,178
Tax Year 2022
Property Description
This bright open plan home is appealing on so many levels. North East corner with Spectacular Mountain, and water views from all principal rooms. Ideal for entertaining with your open kitchen and spacious living room including custom built bookcases. Two spacious bedrooms and 2 baths, one with a convenient walk in shower. Secure concrete rain screened building. Located steps from Commercial Drive and half a block form the delicious Bose Foods. Conveniently situated so you can walk to great shops and restaurants and yes there are also 2 parking spaces and EV potential charging. Pets restricted by their height. Open June 10th & 11th 2-4 pm. Come and be charmed.
Location
Province BC
Community Hastings
Area Vancouver East
Building/Complex Name Panorama Gardens
Zoning RM-4
Rooms
Basement None
Kitchen 1
Separate Den/Office N
Interior
Interior Features ClthWsh/Dryr/Frdg/Stve/DW, Microwave, Storage Shed
Heating Baseboard
Heat Source Baseboard
Exterior
Exterior Feature Balcony(s)
Parking Features Garage Underbuilding
Garage Spaces 2.0
Amenities Available Elevator, Garden, In Suite Laundry, Storage, Wheelchair Access
View Y/N Yes
View Panoramic Mountains/water
Roof Type Other
Total Parking Spaces 2
Building
Faces Northwest
Story 1
Sewer City/Municipal
Water City/Municipal
Locker Yes
Unit Floor 806
Structure Type Concrete
Others
Restrictions Pets Allowed w/Rest.,Rentals Allowed
Tax ID 016-554-183
Ownership Freehold Strata
Energy Description Baseboard
Read Less

Bought with Oakwyn Realty Ltd.
GET MORE INFORMATION




