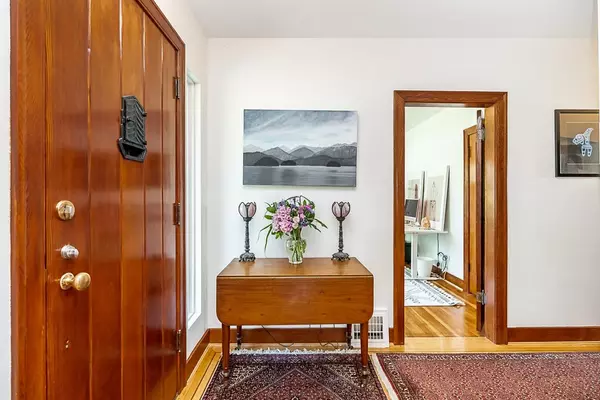For more information regarding the value of a property, please contact us for a free consultation.
710 THIRD AVE New Westminster, BC V3M 1N7
Want to know what your home might be worth? Contact us for a FREE valuation!

Our team is ready to help you sell your home for the highest possible price ASAP
Key Details
Sold Price $1,950,000
Property Type Single Family Home
Sub Type House/Single Family
Listing Status Sold
Purchase Type For Sale
Square Footage 2,839 sqft
Price per Sqft $686
Subdivision Uptown Nw
MLS Listing ID R2784992
Sold Date 06/13/23
Style 3 Storey
Bedrooms 7
Full Baths 3
Abv Grd Liv Area 1,111
Total Fin. Sqft 2839
Year Built 1940
Annual Tax Amount $5,276
Tax Year 2022
Lot Size 5,256 Sqft
Acres 0.12
Property Description
This 2800+ sq ft Brow of the Hill home is so impressive and must be seen to fully appreciate the stunning upgrades showcasing the modern/classic blend. Main part of house has 5 bedrooms (2 on main, 3 up), 2 bathrooms + laundry room. Tons of clever storage throughout. 2 bed/1 bath basement suite w/ it''s own washer/dryer. Long list of upgrades: A/C, windows, skylights, electrical, plumbing, bathrooms, kitchen, motorized blinds. Gas fireplace w/ mahogany mantle. Oak & fir hardwood floors. Fir baseboards & door casings. Furnace & on demand hot water 2016. Roof 2013. Fully fenced backyard w/ patio, garage, lane access. 5256 sq ft lot - 43.8'' x 120''. Convenient location - quick walk to Uptown amenities, schools & parks. Showings start Wed, June 7th.
Location
Province BC
Community Uptown Nw
Area New Westminster
Building/Complex Name BROW OF THE HILL
Zoning RS-1
Rooms
Other Rooms Bedroom
Basement Full, Fully Finished, Separate Entry
Kitchen 2
Separate Den/Office N
Interior
Interior Features Air Conditioning, ClthWsh/Dryr/Frdg/Stve/DW
Heating Forced Air, Natural Gas
Fireplaces Number 1
Fireplaces Type Natural Gas
Heat Source Forced Air, Natural Gas
Exterior
Exterior Feature Fenced Yard, Patio(s)
Parking Features Garage; Single
Garage Spaces 1.0
Garage Description 19'4 x 11'2
Amenities Available Air Cond./Central, In Suite Laundry
Roof Type Other
Lot Frontage 43.8
Lot Depth 120.0
Total Parking Spaces 1
Building
Story 3
Sewer City/Municipal
Water City/Municipal
Structure Type Frame - Wood
Others
Tax ID 012-629-464
Ownership Freehold NonStrata
Energy Description Forced Air,Natural Gas
Read Less

Bought with Oakwyn Realty Encore
GET MORE INFORMATION




