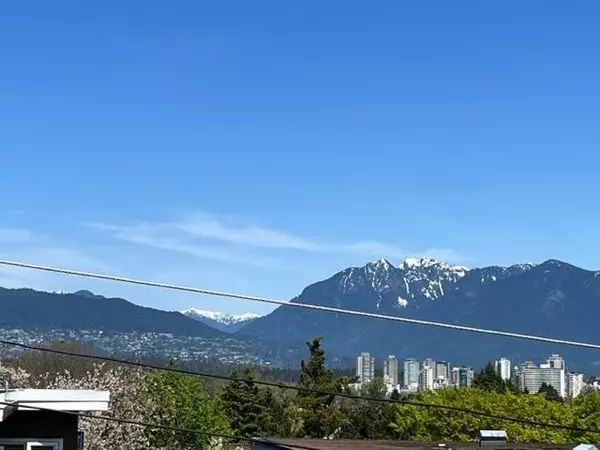For more information regarding the value of a property, please contact us for a free consultation.
2083 W 3RD AVE #8 Vancouver, BC V6J 1L4
Want to know what your home might be worth? Contact us for a FREE valuation!

Our team is ready to help you sell your home for the highest possible price ASAP
Key Details
Sold Price $1,125,000
Property Type Townhouse
Sub Type Townhouse
Listing Status Sold
Purchase Type For Sale
Square Footage 975 sqft
Price per Sqft $1,153
Subdivision Kitsilano
MLS Listing ID R2775496
Sold Date 06/14/23
Style 1 Storey,End Unit
Bedrooms 2
Full Baths 1
Half Baths 1
Maintenance Fees $446
Abv Grd Liv Area 975
Total Fin. Sqft 975
Year Built 1980
Annual Tax Amount $2,709
Tax Year 2022
Property Description
LOCATION, VIEW, SPACE! Who wouldn''t want to spend summer strolling to the beach from this 2bdrrn VIEW townhouse in the heart of Kitsilano. The wood-burning fireplace is perfect for those cooler nights spent watching the city lights. Almost 1000 sf of useable space with complete separation of bedrooms. Wrap around deck nicely finishes this ideal arrangement. Parking and storage included. Shop ''til you drop on 4th Ave. Then hit one of the many award winning restaurants the area is famous for. Don''t miss the Open House Saturday, June 17th 2-4pm!
Location
Province BC
Community Kitsilano
Area Vancouver West
Zoning RM4
Rooms
Basement None
Kitchen 1
Separate Den/Office N
Interior
Interior Features ClthWsh/Dryr/Frdg/Stve/DW, Microwave, Storage Shed
Heating Electric
Fireplaces Number 1
Fireplaces Type Wood
Heat Source Electric
Exterior
Exterior Feature Patio(s) & Deck(s)
Parking Features Garage; Underground
Garage Spaces 1.0
Amenities Available In Suite Laundry, Storage
View Y/N Yes
View CITY & MOUNTAINS
Roof Type Asphalt
Total Parking Spaces 1
Building
Faces Northwest
Story 1
Sewer City/Municipal
Water City/Municipal
Locker Yes
Unit Floor 8
Structure Type Frame - Wood
Others
Restrictions Pets Allowed w/Rest.
Tax ID 006-186-441
Ownership Freehold Strata
Energy Description Electric
Pets Allowed 2
Read Less

Bought with RE/MAX Crest Realty
GET MORE INFORMATION




