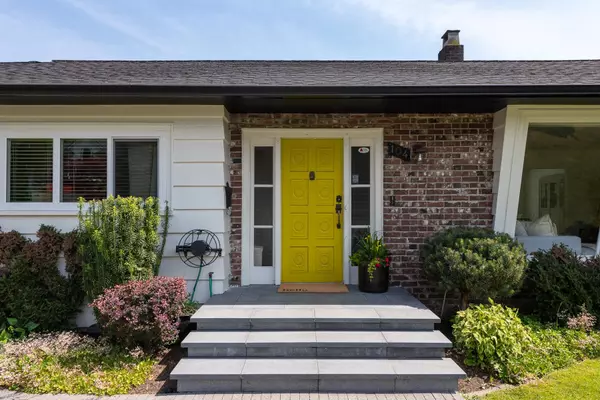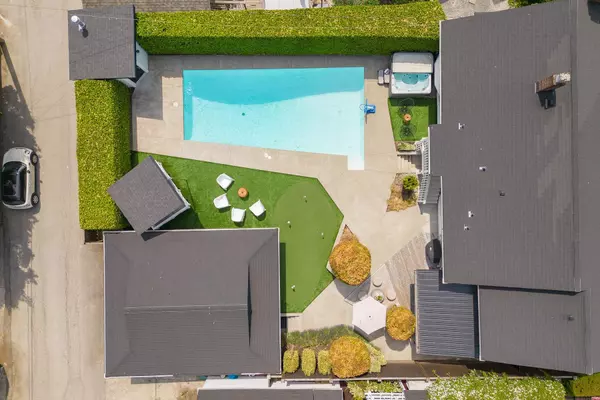For more information regarding the value of a property, please contact us for a free consultation.
104 COLLEGE CT New Westminster, BC V3L 1K9
Want to know what your home might be worth? Contact us for a FREE valuation!

Our team is ready to help you sell your home for the highest possible price ASAP
Key Details
Sold Price $2,580,000
Property Type Single Family Home
Sub Type House/Single Family
Listing Status Sold
Purchase Type For Sale
Square Footage 2,928 sqft
Price per Sqft $881
Subdivision Queens Park
MLS Listing ID R2790523
Sold Date 06/26/23
Style Rancher/Bungalow w/Bsmt.
Bedrooms 3
Full Baths 3
Abv Grd Liv Area 1,475
Total Fin. Sqft 2928
Year Built 1945
Annual Tax Amount $7,539
Tax Year 2022
Lot Size 8,481 Sqft
Acres 0.19
Property Description
Your own slice of paradise in New Westminster''s most desirable neighbourhood, Queen''s Park. This beautifully renovated early mid-century charmer sits on a large 8,481 sf lot with lane access on coveted College Court just steps from the park. Featuring 2928 sf of turnkey living space w/ 3 bdrms + office (potential to add 4th bdrm) and 3 baths. This home boasts a lg living rm with h/w floors, gas f/p and adjoining dining room w/ built-ins overlooking the backyard oasis complete with a heated pool, hot tub, putting green, covered and open patios, kids'' lifeguard tower, garage gym & climbing wall. With new kitchen/baths (2017), AC, irrigation, new roof and windows (2017), lg recreation + family rooms, Ring security system + EV charger, this home has it all!
Location
Province BC
Community Queens Park
Area New Westminster
Building/Complex Name Queen's Park
Zoning RS-1
Rooms
Other Rooms Recreation Room
Basement Fully Finished
Kitchen 1
Separate Den/Office N
Interior
Interior Features ClthWsh/Dryr/Frdg/Stve/DW
Heating Forced Air, Natural Gas
Fireplaces Number 2
Fireplaces Type Natural Gas
Heat Source Forced Air, Natural Gas
Exterior
Exterior Feature Balcny(s) Patio(s) Dck(s), Fenced Yard
Parking Features Garage; Double
Garage Spaces 2.0
Amenities Available Air Cond./Central, In Suite Laundry, Pool; Outdoor, Sauna/Steam Room, Swirlpool/Hot Tub
View Y/N No
Roof Type Asphalt
Lot Frontage 66.0
Lot Depth 128.5
Total Parking Spaces 2
Building
Story 2
Sewer City/Municipal
Water City/Municipal
Structure Type Frame - Wood
Others
Tax ID 011-058-561
Ownership Freehold NonStrata
Energy Description Forced Air,Natural Gas
Read Less

Bought with Sutton Group - 1st West Realty
GET MORE INFORMATION




