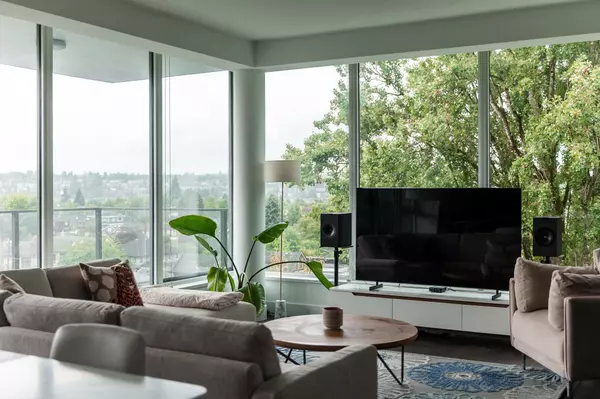For more information regarding the value of a property, please contact us for a free consultation.
2118 W 15TH AVE #313 Vancouver, BC V6K 2Y5
Want to know what your home might be worth? Contact us for a FREE valuation!

Our team is ready to help you sell your home for the highest possible price ASAP
Key Details
Sold Price $1,935,000
Property Type Condo
Sub Type Apartment/Condo
Listing Status Sold
Purchase Type For Sale
Square Footage 1,363 sqft
Price per Sqft $1,419
Subdivision Kitsilano
MLS Listing ID R2805597
Sold Date 08/17/23
Style Corner Unit,Upper Unit
Bedrooms 2
Full Baths 2
Maintenance Fees $921
Abv Grd Liv Area 1,363
Total Fin. Sqft 1363
Year Built 2015
Annual Tax Amount $4,672
Tax Year 2022
Property Description
Wow! SPECTACULAR 2 bed + den + flex corner unit at Arbutus Ridge by Cressey sets a new standard for Kits! Panoramic views of the Westside to English Bay. Almost 1400 sf of luxurious, air-conditioned space by Trepp Design. Open Chef’s Kitchen w/ Carrara marble counters/backsplash, Euro cabinetry, Wolf & Sub-Zero appliances & full height wine cooler. Spacious Living & dining w/ floor-to-ceiling windows. Large primary w/ WIC & dramatic ensuite w/ deep soaker tub, marble rain shower & wood-grain floating vanity. Spacious 2nd bed & guest bath. Brushed wide-plank flooring. Quality, concrete, worry-free bldg w/ gym. Loblaw’s CityMarket below, across from Arbutus Greenway, amidst the best shops & restaurants in Kits & steps to future Arbutus Skytrain. 2 parking & storage.
Location
Province BC
Community Kitsilano
Area Vancouver West
Building/Complex Name ARBUTUS RIDGE
Zoning C-2
Rooms
Other Rooms Flex Room
Basement None
Kitchen 1
Separate Den/Office Y
Interior
Interior Features Air Conditioning, ClthWsh/Dryr/Frdg/Stve/DW, Disposal - Waste, Drapes/Window Coverings, Garage Door Opener, Microwave, Oven - Built In, Wine Cooler
Heating Heat Pump, Radiant
Heat Source Heat Pump, Radiant
Exterior
Exterior Feature Balcony(s), Sundeck(s)
Parking Features Garage Underbuilding
Garage Spaces 2.0
Amenities Available Bike Room, Elevator, Exercise Centre, In Suite Laundry, Storage
View Y/N Yes
View SOUTH & WEST VIEW
Roof Type Other,Tile - Concrete
Total Parking Spaces 2
Building
Faces Southwest
Story 1
Sewer City/Municipal
Water City/Municipal
Locker Yes
Unit Floor 313
Structure Type Concrete
Others
Restrictions Pets Allowed w/Rest.,Rentals Allwd w/Restrctns
Tax ID 029-687-136
Ownership Freehold Strata
Energy Description Heat Pump,Radiant
Pets Allowed 2
Read Less

Bought with Stilhavn Real Estate Services
GET MORE INFORMATION




