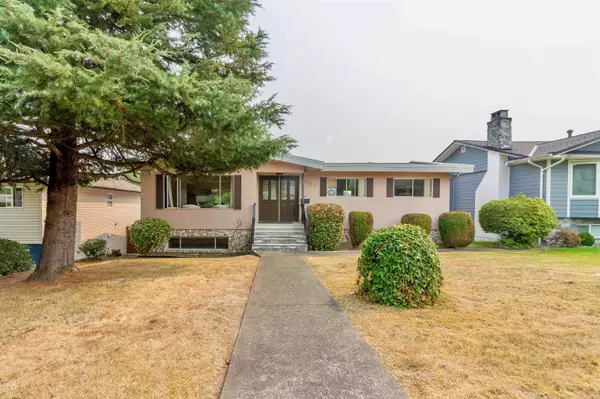For more information regarding the value of a property, please contact us for a free consultation.
1280 EASTLAWN DR Burnaby, BC V5B 3H1
Want to know what your home might be worth? Contact us for a FREE valuation!

Our team is ready to help you sell your home for the highest possible price ASAP
Key Details
Sold Price $2,080,000
Property Type Single Family Home
Sub Type House/Single Family
Listing Status Sold
Purchase Type For Sale
Square Footage 2,805 sqft
Price per Sqft $741
Subdivision Brentwood Park
MLS Listing ID R2811985
Sold Date 09/11/23
Style 2 Storey
Bedrooms 5
Full Baths 2
Half Baths 1
Abv Grd Liv Area 1,460
Total Fin. Sqft 2805
Year Built 1968
Annual Tax Amount $5,442
Tax Year 2022
Lot Size 7,068 Sqft
Acres 0.16
Property Description
Welcome to this first time on the market 5-bed 3-bath home in Brentwood Park neighbourhood of Burnaby North! Perfect for a growing family and nestled in a peaceful neighbourhood, this home offers perfect sanctuary for your family backing onto Beecher Park, providing you privacy that''s unique in this area. Sundeck invites you to views of Beecher Park while you entertain or enjoy your morning coffee in your very own oasis within the city. Backyard is perfect for kids to run and play freely. Walks, picnics and outdoor adventures become a part of your daily life. Updated tankless on-demand water system ensure conveniences while reducing your environmental footprint. Schools Brentwood Park Elementary, Alpha Secondary, Holy Cross Elementary or 15min drive to Simon Fraser University or BCIT.
Location
Province BC
Community Brentwood Park
Area Burnaby North
Zoning R2
Rooms
Other Rooms Foyer
Basement Full
Kitchen 1
Separate Den/Office N
Interior
Interior Features Garage Door Opener
Heating Baseboard
Fireplaces Number 2
Fireplaces Type Other
Heat Source Baseboard
Exterior
Exterior Feature Patio(s) & Deck(s)
Parking Features Garage Underbuilding, Garage; Double
Garage Spaces 2.0
View Y/N No
Roof Type Torch-On
Lot Frontage 57.0
Lot Depth 124.0
Total Parking Spaces 2
Building
Story 2
Sewer City/Municipal
Water City/Municipal
Structure Type Frame - Wood
Others
Tax ID 006-712-703
Ownership Freehold NonStrata
Energy Description Baseboard
Read Less

Bought with RE/MAX Select Properties
GET MORE INFORMATION




