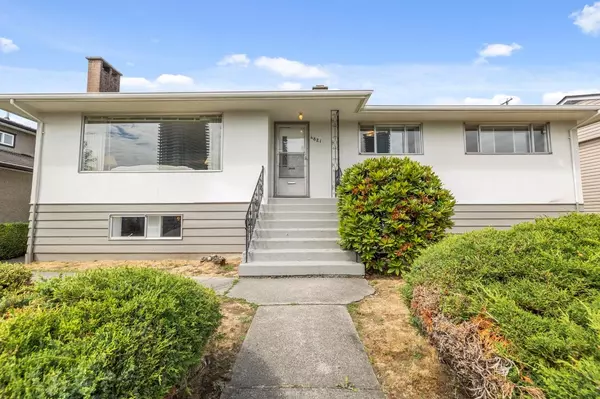For more information regarding the value of a property, please contact us for a free consultation.
4821 RIDGELAWN DR Burnaby, BC V5C 3Y1
Want to know what your home might be worth? Contact us for a FREE valuation!

Our team is ready to help you sell your home for the highest possible price ASAP
Key Details
Sold Price $1,915,000
Property Type Single Family Home
Sub Type House/Single Family
Listing Status Sold
Purchase Type For Sale
Square Footage 2,510 sqft
Price per Sqft $762
Subdivision Brentwood Park
MLS Listing ID R2817139
Sold Date 09/26/23
Style 2 Storey
Bedrooms 3
Full Baths 2
Abv Grd Liv Area 1,258
Total Fin. Sqft 1857
Year Built 1955
Annual Tax Amount $5,672
Tax Year 2022
Lot Size 7,260 Sqft
Acres 0.17
Property Description
Live, hold, rent, or build on this Brentwood Park property with potential. Nestled on the high side of a quiet street, this home offers a favorable vantage point for scenic views, in a highly sought after neighborhood. Steps away from the SkyTrain, the Amazing Brentwood Mall, excellent local parks, schools, and various dining and entertainment options. Located on a large 7260sqft lot, this 3 bed 2 bath is fit with upstairs and downstairs fireplaces, an upstairs living room and dining room ideal for entertaining, a spacious downstairs family/rec room, and plenty of unfinished space to suit your lifestyle. The sunny backyard provides privacy and garden space, a detached garage, and 2 parking spaces in addition to the front-of-house street parking. Open house Sat 23rd & Sun 24th @ 1-3pm.
Location
Province BC
Community Brentwood Park
Area Burnaby North
Zoning R10
Rooms
Other Rooms Foyer
Basement Full, Unfinished
Kitchen 1
Separate Den/Office N
Interior
Interior Features Clothes Washer/Dryer, Dishwasher, Microwave, Refrigerator, Storage Shed, Stove, Wet Bar
Heating Forced Air
Fireplaces Number 2
Fireplaces Type Natural Gas, Wood
Heat Source Forced Air
Exterior
Exterior Feature Balcony(s), Fenced Yard
Parking Features Add. Parking Avail., DetachedGrge/Carport
Garage Spaces 1.0
Amenities Available Garden
View Y/N Yes
View VIEW OF METROTOWN
Roof Type Asphalt
Lot Frontage 60.0
Lot Depth 121.0
Total Parking Spaces 3
Building
Story 2
Sewer City/Municipal
Water City/Municipal
Structure Type Frame - Wood
Others
Tax ID 000-790-231
Ownership Freehold NonStrata
Energy Description Forced Air
Read Less

Bought with Amex Broadway West Realty
GET MORE INFORMATION




