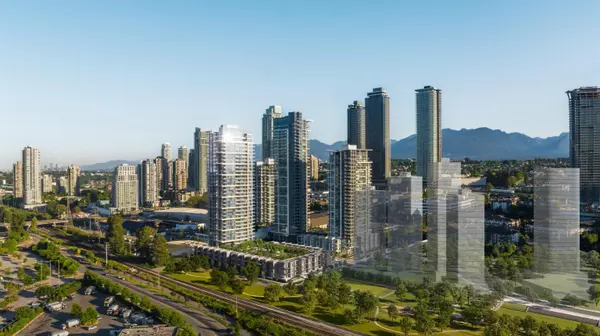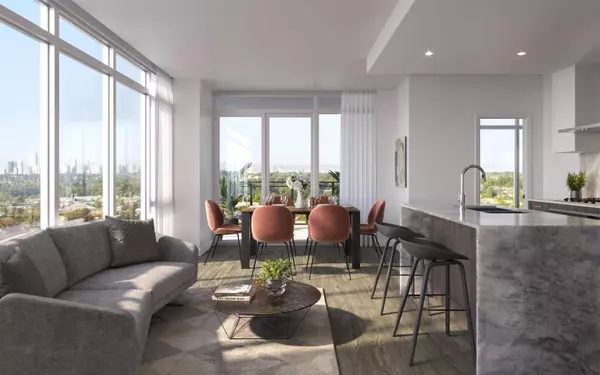For more information regarding the value of a property, please contact us for a free consultation.
2381 BETA AVE #1501 Burnaby, BC V5C 5M8
Want to know what your home might be worth? Contact us for a FREE valuation!

Our team is ready to help you sell your home for the highest possible price ASAP
Key Details
Sold Price $1,017,900
Property Type Condo
Sub Type Apartment/Condo
Listing Status Sold
Purchase Type For Sale
Square Footage 845 sqft
Price per Sqft $1,204
Subdivision Brentwood Park
MLS Listing ID R2762894
Sold Date 09/24/23
Style 1 Storey
Bedrooms 2
Full Baths 2
Maintenance Fees $507
Construction Status Under Construction
Abv Grd Liv Area 845
Total Fin. Sqft 845
Year Built 2024
Tax Year 2023
Property Description
Designed to be the centre of your world, Eclipse has been custom-built for modern professionals. From the work from home stations we’ve added into almost every living space, to exclusive amenities that help you unwind at the end of a busy day - you’ll never have to leave home to find your balance. With a selection of studio suites, 1, 2 and 3 bedroom options, all conveniently located just steps from 13 acres of future greenspace, Skytrain stations and Brentwood’s bustling hub, it’s everything you love, in one place. Estimated completion early 2024. Presentation Centre located at 5549 Kingsway Blvrd, Burnaby. Open daily 12-5pm (except Fridays.) Limited time 100k Credit at Completion.
Location
Province BC
Community Brentwood Park
Area Burnaby North
Building/Complex Name ECLIPSE BRENTWOOD
Zoning CD
Rooms
Basement None
Kitchen 1
Separate Den/Office Y
Interior
Interior Features Air Conditioning, ClthWsh/Dryr/Frdg/Stve/DW, Disposal - Waste, Drapes/Window Coverings, Garage Door Opener, Intercom, Microwave, Range Top, Smoke Alarm, Sprinkler - Fire
Heating Forced Air
Heat Source Forced Air
Exterior
Exterior Feature Balcony(s)
Parking Features Garage; Underground
Garage Spaces 1.0
Amenities Available Air Cond./Central, Bike Room, Club House, Elevator, Exercise Centre, In Suite Laundry, Playground, Concierge
View Y/N Yes
View City
Roof Type Other
Total Parking Spaces 1
Building
Story 1
Sewer City/Municipal
Water City/Municipal
Locker Yes
Unit Floor 1501
Structure Type Concrete
Construction Status Under Construction
Others
Restrictions Pets Allowed w/Rest.
Tax ID 800-160-487
Ownership Freehold Strata
Energy Description Forced Air
Pets Allowed 2
Read Less

Bought with Oakwyn Realty Ltd.
GET MORE INFORMATION




