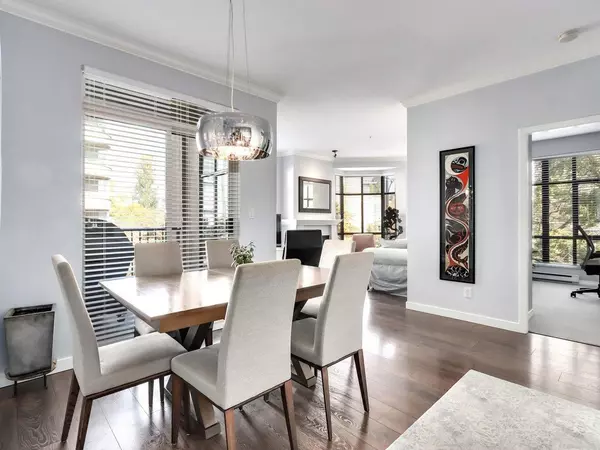For more information regarding the value of a property, please contact us for a free consultation.
2175 SALAL DR #305 Vancouver, BC V6K 4V2
Want to know what your home might be worth? Contact us for a FREE valuation!

Our team is ready to help you sell your home for the highest possible price ASAP
Key Details
Sold Price $1,550,000
Property Type Condo
Sub Type Apartment/Condo
Listing Status Sold
Purchase Type For Sale
Square Footage 1,211 sqft
Price per Sqft $1,279
Subdivision Kitsilano
MLS Listing ID R2825539
Sold Date 10/20/23
Style 1 Storey,Corner Unit
Bedrooms 3
Full Baths 2
Maintenance Fees $696
Abv Grd Liv Area 1,211
Total Fin. Sqft 1211
Rental Info 100
Year Built 2000
Annual Tax Amount $4,034
Tax Year 2023
Property Description
A rarely available, fully updated, 3-bedroom home in Arbutus Walk. Chefs will be in heaven with the "house-sized" gourmet kitchen featuring a large island, commercial gas range, quartz countertops, double wall ovens, wine fridge and farmhouse sink. The dining room can easily accommodate a table for 8, and the living room features tons of natural light and a gas fireplace. A spacious master suite with double walk-through closets has plenty of room for your master bed. Recent updates also include new bathrooms, flooring, paint and light fixtures. Conveniently located half a block from Connaught Park, Kits High, shopping, dining, and the future Arbutus Broadway Line Station. 2 parking spaces and a storage locker are included. One dog or cat. Open House Sat/Sun Oct 21/22 2-4pm.
Location
Province BC
Community Kitsilano
Area Vancouver West
Building/Complex Name SAVONA
Zoning CD-1
Rooms
Other Rooms Patio
Basement None
Kitchen 1
Separate Den/Office N
Interior
Interior Features ClthWsh/Dryr/Frdg/Stve/DW, Drapes/Window Coverings, Garage Door Opener, Smoke Alarm, Sprinkler - Fire, Wine Cooler
Heating Baseboard, Electric
Fireplaces Number 1
Fireplaces Type Gas - Natural
Heat Source Baseboard, Electric
Exterior
Exterior Feature None
Parking Features Garage; Underground
Garage Spaces 2.0
Amenities Available Bike Room, Elevator, In Suite Laundry, Storage
Roof Type Asphalt
Total Parking Spaces 2
Building
Faces Northeast
Story 1
Sewer City/Municipal
Water City/Municipal
Locker Yes
Unit Floor 305
Structure Type Frame - Wood
Others
Restrictions Pets Allowed,Rentals Allowed
Tax ID 024-668-168
Ownership Freehold Strata
Energy Description Baseboard,Electric
Pets Allowed 1
Read Less

Bought with Sutton Group - 1st West Realty
GET MORE INFORMATION




