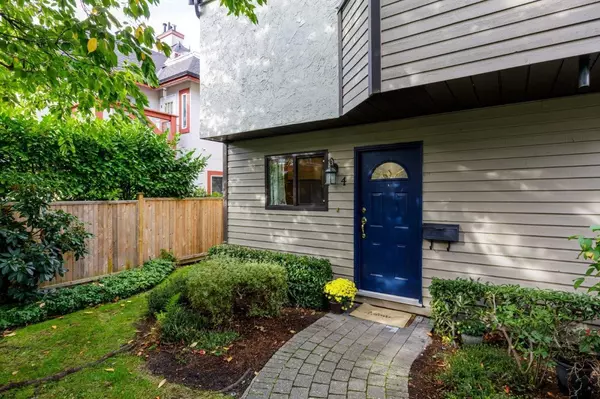For more information regarding the value of a property, please contact us for a free consultation.
220 E 11TH ST #4 North Vancouver, BC V7L 2G7
Want to know what your home might be worth? Contact us for a FREE valuation!

Our team is ready to help you sell your home for the highest possible price ASAP
Key Details
Sold Price $1,140,000
Property Type Townhouse
Sub Type Townhouse
Listing Status Sold
Purchase Type For Sale
Square Footage 1,689 sqft
Price per Sqft $674
Subdivision Central Lonsdale
MLS Listing ID R2824225
Sold Date 10/20/23
Style 2 Storey w/Bsmt.,Corner Unit
Bedrooms 3
Full Baths 1
Half Baths 1
Maintenance Fees $614
Abv Grd Liv Area 555
Total Fin. Sqft 1689
Year Built 1979
Annual Tax Amount $3,321
Tax Year 2022
Property Description
Discover your new family haven in this beautifully maintained 3-bedroom, 2 bathroom corner unit townhome that radiates warmth & comfort. It has plenty of natural light & a spacious fenced-in backyard, making it ideal for growing families and those who love to entertain. Upstairs has 3 large bedrooms, providing comfortable spaces for all family members. The basement is a versatile space, featuring a large rec room, storage area, workshop & direct access to the parking garage. The private outdoor oasis is perfect for hosting BBQs, gardening & space for kids to play safely. Perfectly situated across from St. Andrews Park, walking distance to coffee shops, grocery stores & diverse range of restaurants. Excellent opportunity to own a spacious townhome in highly desired Central Lonsdale.
Location
Province BC
Community Central Lonsdale
Area North Vancouver
Building/Complex Name CEDAR COURT
Zoning RT-1
Rooms
Other Rooms Storage
Basement Fully Finished
Kitchen 1
Separate Den/Office N
Interior
Interior Features ClthWsh/Dryr/Frdg/Stve/DW, Drapes/Window Coverings, Garage Door Opener
Heating Forced Air, Natural Gas
Fireplaces Number 1
Fireplaces Type Gas - Natural
Heat Source Forced Air, Natural Gas
Exterior
Exterior Feature Balcny(s) Patio(s) Dck(s), Fenced Yard
Parking Features Garage; Underground
Garage Spaces 1.0
Amenities Available Bike Room, Garden, In Suite Laundry
View Y/N No
Roof Type Asphalt
Total Parking Spaces 1
Building
Story 3
Water City/Municipal
Unit Floor 4
Structure Type Frame - Wood
Others
Restrictions Pets Allowed w/Rest.,Rentals Allwd w/Restrctns
Tax ID 005-589-096
Ownership Freehold Strata
Energy Description Forced Air,Natural Gas
Pets Allowed 2
Read Less

Bought with Team 3000 Realty Ltd.
GET MORE INFORMATION




