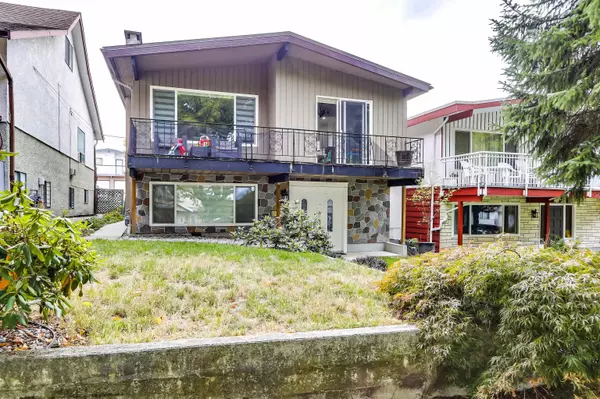For more information regarding the value of a property, please contact us for a free consultation.
3236 E 27TH AVE Vancouver, BC V5R 1P6
Want to know what your home might be worth? Contact us for a FREE valuation!

Our team is ready to help you sell your home for the highest possible price ASAP
Key Details
Sold Price $1,925,000
Property Type Single Family Home
Sub Type House/Single Family
Listing Status Sold
Purchase Type For Sale
Square Footage 2,590 sqft
Price per Sqft $743
Subdivision Renfrew Heights
MLS Listing ID R2814215
Sold Date 10/23/23
Style 2 Storey
Bedrooms 5
Full Baths 3
Abv Grd Liv Area 1,280
Total Fin. Sqft 2590
Year Built 1968
Annual Tax Amount $7,007
Tax Year 2023
Lot Size 3,958 Sqft
Acres 0.09
Property Description
Spacious Vancouver Special located on a quiet tree-lined street in Renfrew Heights. With 3 beds, 2 full baths upstairs and 2 beds, large den, 1 bath down, along with 2 living spaces and 2 kitchens, it offers versatile options. In 2019 there was a new furnace, hot water tank and heat pump added. Upstairs bathrooms and kitchen were tastefully renovated in 2020. Beautiful mountain views from the front balcony. Huge covered South West facing deck for year-round enjoyment. Fully fenced private yard great for pets and kids. Open house Sunday, October 22nd 2:30- 4:00 PM
Location
Province BC
Community Renfrew Heights
Area Vancouver East
Zoning SFD
Rooms
Other Rooms Bedroom
Basement None
Kitchen 2
Separate Den/Office Y
Interior
Interior Features ClthWsh/Dryr/Frdg/Stve/DW
Heating Baseboard, Forced Air, Heat Pump
Fireplaces Number 2
Fireplaces Type Other, Wood
Heat Source Baseboard, Forced Air, Heat Pump
Exterior
Exterior Feature Balcny(s) Patio(s) Dck(s)
Parking Features Garage; Single
Amenities Available None
View Y/N Yes
View MOUNTAIN
Roof Type Metal
Lot Frontage 33.06
Lot Depth 119.74
Building
Story 2
Sewer City/Municipal
Water City/Municipal
Structure Type Frame - Wood
Others
Tax ID 008-776-342
Ownership Freehold NonStrata
Energy Description Baseboard,Forced Air,Heat Pump
Read Less

Bought with RA Realty Alliance Inc.
GET MORE INFORMATION




