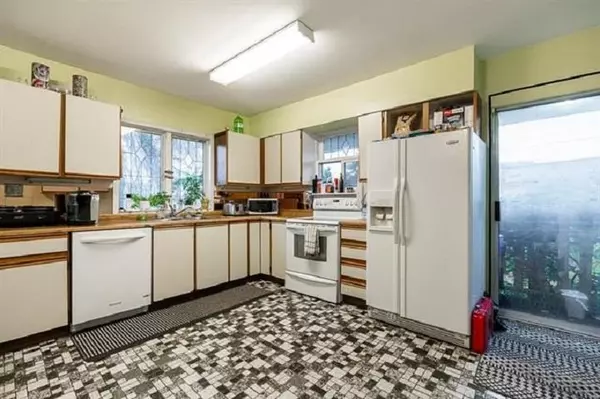For more information regarding the value of a property, please contact us for a free consultation.
2905 SKEENA ST Vancouver, BC V5M 4T2
Want to know what your home might be worth? Contact us for a FREE valuation!

Our team is ready to help you sell your home for the highest possible price ASAP
Key Details
Sold Price $1,950,000
Property Type Single Family Home
Sub Type House/Single Family
Listing Status Sold
Purchase Type For Sale
Square Footage 2,961 sqft
Price per Sqft $658
Subdivision Renfrew Heights
MLS Listing ID R2824567
Sold Date 10/22/23
Style 3 Storey w/Bsmt
Bedrooms 6
Full Baths 3
Abv Grd Liv Area 1,119
Total Fin. Sqft 2961
Year Built 1932
Annual Tax Amount $6,607
Tax Year 2023
Lot Size 4,653 Sqft
Acres 0.11
Property Description
Renovated VIEW home with a striking southern city and mountain view. Features 3 UNITS with three kitchens and separate entrance including, 2 bedroom, 1 bathroom upstairs, and a 4-bedroom suite on the main floor, plus a 2-bedroom suite in the basement, generating $8,550 MONTHLY RENTAL INCOME. Situated on a LARGE CORNER lot, just 4 minutes from the SKY TRAIN, 1 block from a park, SUPER STORE, WALMART, CANADIAN TIRE, and 3 blocks from a HIGH-RANKING School. Potential for land assembly and falls within the HIGH-DENSITY RAPID TRANSIT AREA of the RUPERT RENFREW plan. Don''t miss this lot with tremendous potential.
Location
Province BC
Community Renfrew Heights
Area Vancouver East
Zoning RS1
Rooms
Other Rooms Living Room
Basement Full
Kitchen 3
Separate Den/Office N
Interior
Interior Features ClthWsh/Dryr/Frdg/Stve/DW
Heating Forced Air
Fireplaces Number 1
Fireplaces Type Wood
Heat Source Forced Air
Exterior
Exterior Feature Balcony(s), Sundeck(s)
Parking Features Carport & Garage
Garage Spaces 2.0
View Y/N Yes
View City & Mountain
Roof Type Asphalt
Lot Frontage 42.5
Lot Depth 110.0
Total Parking Spaces 4
Building
Story 3
Sewer City/Municipal
Water City/Municipal
Structure Type Frame - Wood
Others
Tax ID 010-210-199
Ownership Freehold NonStrata
Energy Description Forced Air
Read Less

Bought with Macdonald Realty Westmar
GET MORE INFORMATION




