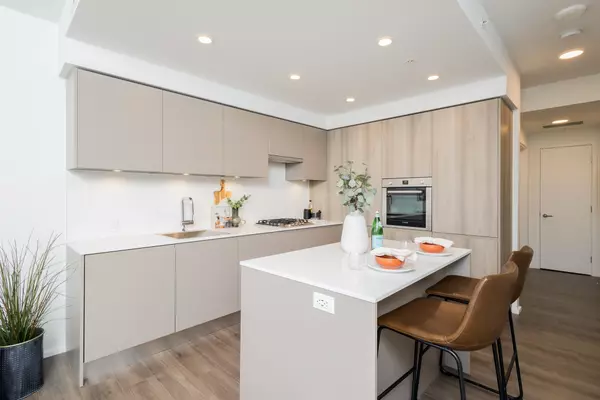For more information regarding the value of a property, please contact us for a free consultation.
3809 EVERGREEN PLACE PL #1011 Burnaby, BC V3J 0M1
Want to know what your home might be worth? Contact us for a FREE valuation!

Our team is ready to help you sell your home for the highest possible price ASAP
Key Details
Sold Price $725,000
Property Type Condo
Sub Type Apartment/Condo
Listing Status Sold
Purchase Type For Sale
Square Footage 788 sqft
Price per Sqft $920
Subdivision Sullivan Heights
MLS Listing ID R2824809
Sold Date 11/13/23
Style Upper Unit
Bedrooms 2
Full Baths 2
Maintenance Fees $452
Construction Status New
Abv Grd Liv Area 788
Total Fin. Sqft 788
Year Built 2023
Tax Year 2023
Property Description
Welcome to the epitome of urban living in THE CITY OF LOUGHEED. Nestled within a visionary 37-acre master-planned development, this impressive FULLY STAGED 2 bed, 2 bath unit invites you to experience a lifestyle that seamlessly merges convenience and luxury. Designed space that effortlessly blends style and functionality. Equipped with top-of-the-line Bosch appliances, lavish laminate wood floors throughout the home and A/C. Stunning views of the North Shore Mountains and city. 18,000 sq ft world class amenity facility, with 24 hour concierge service, As for location, you''re ideally situated steps from Lougheed Mall, shopping, dining, and entertainment at your doorstep. The nearby Millennium and Evergreen SkyTrain lines make commuting a breeze. Comes with 1 EV parking stall + 1 Locker.
Location
Province BC
Community Sullivan Heights
Area Burnaby North
Building/Complex Name CITY OF LOUGHEED TOWER 1
Zoning APT
Rooms
Basement None
Kitchen 1
Separate Den/Office N
Interior
Interior Features Air Conditioning, ClthWsh/Dryr/Frdg/Stve/DW, Drapes/Window Coverings, Microwave, Smoke Alarm, Sprinkler - Fire
Heating Geothermal
Heat Source Geothermal
Exterior
Exterior Feature Balcony(s)
Parking Features Garage; Underground
Garage Spaces 1.0
Amenities Available Air Cond./Central, Bike Room, Club House, Elevator, Exercise Centre, Garden, Playground, Concierge
View Y/N Yes
View CITY + MOUNTAINS
Roof Type Other
Total Parking Spaces 1
Building
Story 1
Sewer City/Municipal
Water City/Municipal
Locker Yes
Unit Floor 1011
Structure Type Concrete,Concrete Block,Concrete Frame
Construction Status New
Others
Restrictions Pets Allowed w/Rest.
Tax ID 031-977-359
Ownership Freehold Strata
Energy Description Geothermal
Read Less

Bought with Jovi Realty Inc.
GET MORE INFORMATION




