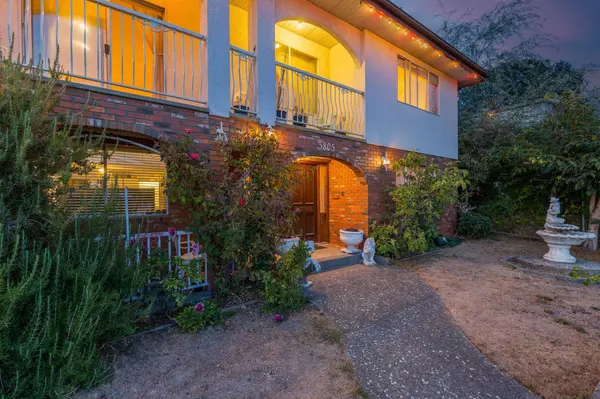For more information regarding the value of a property, please contact us for a free consultation.
3805 FRANCES ST Burnaby, BC V5C 2P1
Want to know what your home might be worth? Contact us for a FREE valuation!

Our team is ready to help you sell your home for the highest possible price ASAP
Key Details
Sold Price $2,200,000
Property Type Single Family Home
Sub Type House/Single Family
Listing Status Sold
Purchase Type For Sale
Square Footage 3,165 sqft
Price per Sqft $695
Subdivision Willingdon Heights
MLS Listing ID R2821054
Sold Date 11/25/23
Style Basement Entry
Bedrooms 4
Full Baths 3
Half Baths 1
Abv Grd Liv Area 1,754
Total Fin. Sqft 3165
Year Built 1983
Annual Tax Amount $6,420
Tax Year 2022
Lot Size 6,100 Sqft
Acres 0.14
Property Description
CUSTOM BUILT & FIRST TIME ON THE MARKET! CORNER 50 x 122 Ft LOT WITH STUNNING VIEWS OF DOWNTOWN. Over 3000 square feet of living space with 700 square feet of garage & workshop space. European built with 3 bdrms up, large sunken living room with tons of natural light & focal fireplace. The dining room will accomodate large family gatherings. The primary bedroom is generous with views. Downstairs has a self contained 1 bdrm suite (always family occupied) with fireplace, large living room & totally above ground & bright. Double garage with driveway, 6100 square foot lot. Super convenient location, close to everything: restaurant, shops, transportation. Half block to Boundary and just 2 short blocks to Hastings plus easy to access to highways and downtown.
Location
Province BC
Community Willingdon Heights
Area Burnaby North
Zoning RS1
Rooms
Other Rooms Bedroom
Basement Fully Finished
Kitchen 2
Separate Den/Office N
Interior
Interior Features ClthWsh/Dryr/Frdg/Stve/DW, Drapes/Window Coverings
Heating Hot Water
Fireplaces Number 2
Fireplaces Type Natural Gas, Wood
Heat Source Hot Water
Exterior
Exterior Feature Balcony(s), Fenced Yard
Parking Features Garage; Double, Open
Garage Spaces 2.0
Amenities Available In Suite Laundry, Workshop Attached
View Y/N Yes
View PANORAMIC CITY
Roof Type Other
Lot Frontage 50.0
Lot Depth 122.0
Total Parking Spaces 4
Building
Story 2
Sewer City/Municipal
Water City/Municipal
Structure Type Frame - Wood
Others
Tax ID 003-005-925
Ownership Freehold NonStrata
Energy Description Hot Water
Read Less

Bought with Multiple Realty Ltd.
GET MORE INFORMATION




