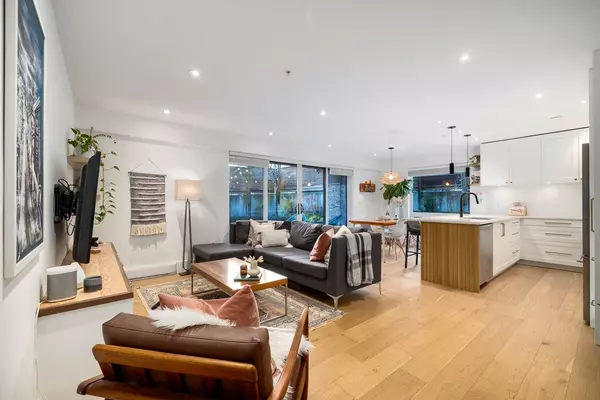For more information regarding the value of a property, please contact us for a free consultation.
1661 E 2ND AVE #102 Vancouver, BC V5N 1E1
Want to know what your home might be worth? Contact us for a FREE valuation!

Our team is ready to help you sell your home for the highest possible price ASAP
Key Details
Sold Price $1,245,000
Property Type Condo
Sub Type Apartment/Condo
Listing Status Sold
Purchase Type For Sale
Square Footage 1,105 sqft
Price per Sqft $1,126
Subdivision Grandview Woodland
MLS Listing ID R2833571
Sold Date 11/25/23
Style 1 Storey
Bedrooms 2
Full Baths 2
Maintenance Fees $663
Abv Grd Liv Area 1,105
Total Fin. Sqft 1105
Year Built 2014
Annual Tax Amount $3,314
Tax Year 2023
Property Description
Arguably THE BEST 2 bedroom condo on Commercial Drive! Prepare to be captivated by this stunning 2-bedroom condo boasting a remarkably functional floorplan. Fall in love with the renovated kitchen featuring quartz counters, SS appliances, and a expansive island. New hardwood floors, built-in speakers, and integrated custom cabinetry throughout elevate the ambiance. Step through the large floor-to-ceiling doors onto your private nearly 600sqft wrap-around patio, a haven for entertainment, play, and gardening enthusiasts alike. The bedrooms are positioned on opposite ends, each accompanied by expansive WIC''s, the primary bedroom with sleek ensuite. Nestled within a stunning contemporary building, this home is only steps away from the dynamic energy of life on the Drive.
Location
Province BC
Community Grandview Woodland
Area Vancouver East
Zoning RM4
Rooms
Other Rooms Den
Basement None
Kitchen 1
Separate Den/Office Y
Interior
Interior Features ClthWsh/Dryr/Frdg/Stve/DW
Heating Baseboard, Electric
Heat Source Baseboard, Electric
Exterior
Exterior Feature Fenced Yard, Patio(s) & Deck(s)
Parking Features Garage Underbuilding
Garage Spaces 1.0
Amenities Available Bike Room, Elevator, In Suite Laundry, Storage
View Y/N No
Roof Type Asphalt
Total Parking Spaces 1
Building
Story 1
Water City/Municipal
Locker Yes
Unit Floor 102
Structure Type Frame - Wood
Others
Restrictions Pets Allowed,Rentals Allowed
Tax ID 029-251-346
Ownership Freehold Strata
Energy Description Baseboard,Electric
Read Less

Bought with Stilhavn Real Estate Services
GET MORE INFORMATION




