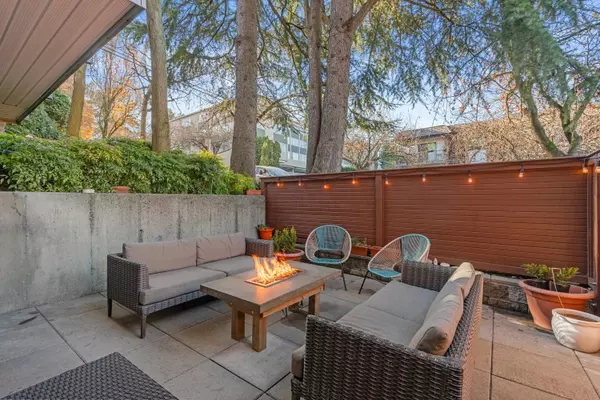For more information regarding the value of a property, please contact us for a free consultation.
2142 CAROLINA ST #101 Vancouver, BC V5T 3S2
Want to know what your home might be worth? Contact us for a FREE valuation!

Our team is ready to help you sell your home for the highest possible price ASAP
Key Details
Sold Price $699,000
Property Type Condo
Sub Type Apartment/Condo
Listing Status Sold
Purchase Type For Sale
Square Footage 665 sqft
Price per Sqft $1,051
Subdivision Mount Pleasant Ve
MLS Listing ID R2835273
Sold Date 12/05/23
Style 1 Storey
Bedrooms 2
Full Baths 1
Maintenance Fees $518
Abv Grd Liv Area 665
Total Fin. Sqft 665
Rental Info 100
Year Built 1976
Annual Tax Amount $1,707
Tax Year 2023
Property Description
Here is a remarkable 2-bedroom home with a 300sqft west-facing patio – a true oasis for entertaining, gardening, or your pets to roam. Renovated in 2015, the home is exceptionally well-proportioned and boasts an open-concept kitchen with SS appls and an upgraded bath with a deep soaker tub. The primary bedroom fits a king bed and the 2nd bedroom is great for kids, work, guests or gear. Wood Dale is a well-loved building, fully rain-screened with a new roof, siding, piping, boiler, balconies, patios and elevator within the last 10 years. Enjoy a short stroll to Main Street''s trendy shopping and dining, as well as proximity to transit, schools, and parks. Pets up to 25lbs can live here! It''s a perfect blend of style and functionality in the heart of Mt. Pleasant.
Location
Province BC
Community Mount Pleasant Ve
Area Vancouver East
Building/Complex Name Wood Dale
Zoning RM4
Rooms
Basement None
Kitchen 1
Separate Den/Office N
Interior
Interior Features Disposal - Waste, Drapes/Window Coverings, Refrigerator, Stove
Heating Baseboard, Hot Water
Heat Source Baseboard, Hot Water
Exterior
Exterior Feature Patio(s)
Parking Features Garage; Underground
Garage Spaces 1.0
Amenities Available Bike Room, Elevator, Shared Laundry, Storage
View Y/N Yes
View Partial Mtn views from patio
Roof Type Torch-On
Total Parking Spaces 1
Building
Faces West
Story 1
Sewer City/Municipal
Water City/Municipal
Locker Yes
Unit Floor 101
Structure Type Frame - Wood
Others
Restrictions Pets Allowed w/Rest.,Rentals Allowed,Smoking Restrictions
Tax ID 003-912-108
Ownership Freehold Strata
Energy Description Baseboard,Hot Water
Pets Allowed 2
Read Less

Bought with Keller Williams Realty VanCentral
GET MORE INFORMATION




