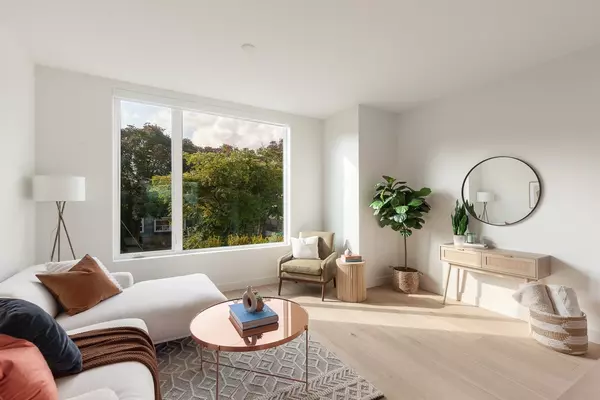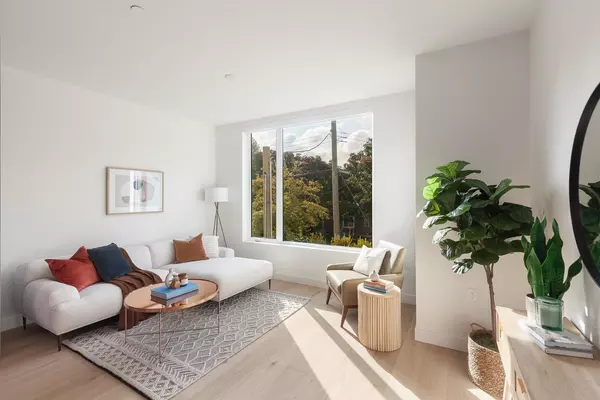For more information regarding the value of a property, please contact us for a free consultation.
519 E 16TH AVE Vancouver, BC V5T 2V1
Want to know what your home might be worth? Contact us for a FREE valuation!

Our team is ready to help you sell your home for the highest possible price ASAP
Key Details
Sold Price $1,505,000
Property Type Multi-Family
Sub Type 1/2 Duplex
Listing Status Sold
Purchase Type For Sale
Square Footage 1,270 sqft
Price per Sqft $1,185
Subdivision Mount Pleasant Ve
MLS Listing ID R2826561
Sold Date 12/09/23
Style 3 Storey
Bedrooms 3
Full Baths 2
Half Baths 1
Abv Grd Liv Area 503
Total Fin. Sqft 1270
Year Built 2023
Lot Size 2,480 Sqft
Acres 0.06
Property Description
Introducing a modern masterpiece in Mount Pleasant, a collaborative achievement by Evoke Design & Saint Construction. This 3-bed/2.5-bath home redefines luxury living w/a breathtaking ROOFTOP deck providing an ideal setting for relaxation & entertainment. Meticulously designed, this home boasts integrated cabinetry, top-of-the-line appl., wide plank white oak floors, radiant in-floor heating, & intricate millwork. On the main lvl there’s open living, kitchen w/island seating & separate dining. 2 beds on the upper lvl + the balcony leads to the rooftop deck. Primary bed has lavish ensuite. Expansive windows allow ample natural light. Lower lvl features polished concrete floors, 1 bed, powder bath & access to backyard. This home comes w/1-car garage+parking pad for security & convenience.
Location
Province BC
Community Mount Pleasant Ve
Area Vancouver East
Zoning RM-4N
Rooms
Basement None
Kitchen 1
Separate Den/Office N
Interior
Interior Features ClthWsh/Dryr/Frdg/Stve/DW
Heating Radiant
Heat Source Radiant
Exterior
Exterior Feature Balcny(s) Patio(s) Dck(s), Fenced Yard, Rooftop Deck
Parking Features Garage; Single, Open
Garage Spaces 1.0
Amenities Available In Suite Laundry
View Y/N Yes
View City & Mountain
Roof Type Torch-On
Lot Frontage 40.0
Lot Depth 62.0
Total Parking Spaces 2
Building
Story 3
Water City/Municipal
Structure Type Frame - Wood
Others
Restrictions No Restrictions,Pets Allowed,Rentals Allowed
Tax ID 031-958-079
Ownership Freehold Strata
Energy Description Radiant
Read Less

Bought with Real Broker
GET MORE INFORMATION




