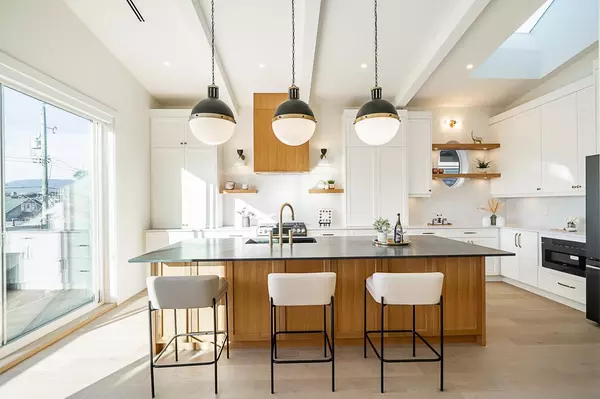For more information regarding the value of a property, please contact us for a free consultation.
1037 ODLUM DR Vancouver, BC V5L 3L5
Want to know what your home might be worth? Contact us for a FREE valuation!

Our team is ready to help you sell your home for the highest possible price ASAP
Key Details
Sold Price $2,304,761
Property Type Single Family Home
Sub Type House/Single Family
Listing Status Sold
Purchase Type For Sale
Square Footage 2,337 sqft
Price per Sqft $986
Subdivision Grandview Woodland
MLS Listing ID R2833237
Sold Date 01/09/24
Style 2 Storey w/Bsmt.
Bedrooms 4
Full Baths 3
Half Baths 1
Abv Grd Liv Area 904
Total Fin. Sqft 2337
Year Built 2023
Annual Tax Amount $5,724
Tax Year 2023
Lot Size 3,168 Sqft
Acres 0.07
Property Description
Welcome to this brand-new custom-built home, offering SW mountain & city views. This open-concept gem features a flood of natural light, showcasing a chef-inspired kitchen with high-end appliances, ample storage, & a grand kitchen island. Indulge in the opulence of over-height ceilings, along with the comforts of AC & radiant heating. A custom-built office adds a touch of functionality, complemented by bespoke cabinets & custom designed light fixtures throughout. Unwind in the spa-inspired ensuites, & discover the versatility of a legal suite downstairs. Your convenience is prioritized with a double garage boasting EV capability, a fenced yard, and extra storage in the crawl space. Perfectly situated in with a short drive to DT Vancouver with trendy shops & restaurants steps away!
Location
Province BC
Community Grandview Woodland
Area Vancouver East
Zoning RM-4
Rooms
Other Rooms Primary Bedroom
Basement Full
Kitchen 1
Separate Den/Office Y
Interior
Interior Features Air Conditioning, ClthWsh/Dryr/Frdg/Stve/DW, Garage Door Opener, Microwave, Smoke Alarm, Sprinkler - Fire, Vacuum - Built In
Heating Radiant
Fireplaces Number 1
Fireplaces Type Electric
Heat Source Radiant
Exterior
Exterior Feature Balcony(s), Patio(s)
Parking Features Garage; Double
Garage Spaces 2.0
View Y/N Yes
View Mountains & City
Roof Type Asphalt
Lot Frontage 33.0
Lot Depth 96.0
Total Parking Spaces 3
Building
Story 3
Sewer City/Municipal
Water City/Municipal
Structure Type Frame - Wood
Others
Tax ID 031-354-831
Ownership Freehold NonStrata
Energy Description Radiant
Read Less

Bought with Angell, Hasman & Associates Realty Ltd.
GET MORE INFORMATION




